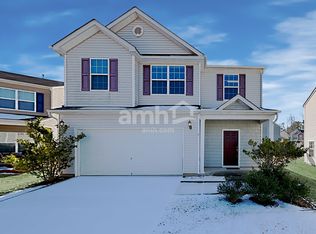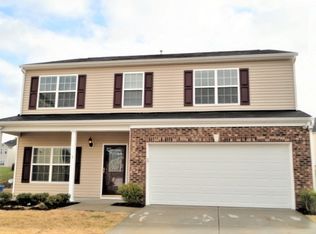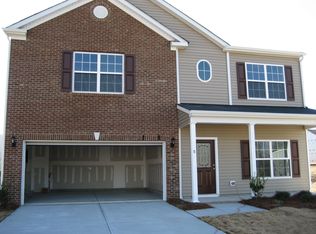Sold for $380,000 on 05/30/25
$380,000
2 Bolter Ct, Durham, NC 27704
5beds
2,728sqft
Single Family Residence, Residential
Built in 2011
6,534 Square Feet Lot
$374,600 Zestimate®
$139/sqft
$2,409 Estimated rent
Home value
$374,600
$352,000 - $401,000
$2,409/mo
Zestimate® history
Loading...
Owner options
Explore your selling options
What's special
Don't miss this wonderful opportunity!! Step into this 5-bedroom, 4-bathroom single-family home with plenty of room to spread out and live comfortably! The open-concept kitchen and living room create a perfect space for everyday life, while the separate dining room adds a touch of charm for dinner parties and entertaining. The first-floor bedroom and full bath add flexible living options, while upstairs, the spacious primary bedroom and bathroom are your private retreat. With the two-car garage offering plenty of storage and parking, they just don't build homes like this anymore—especially at this price! With over 2,700 square feet of space, this home offers unbeatable value with room to grow. Located just 15 minutes from Duke University and Downtown Durham, you won't find a better combination of size, quality, and location at this price. The water heater is 4 years old. If due diligence makes you nervous, there is an inspection report available, so this property is almost risk-free!!!
Zillow last checked: 8 hours ago
Listing updated: October 28, 2025 at 12:54am
Listed by:
Meagan Nicole Black 434-728-5913,
LPT Realty, LLC
Bought with:
Tina Caul, 267133
EXP Realty LLC
Katrina Higgins, 313283
EXP Realty LLC
Source: Doorify MLS,MLS#: 10085979
Facts & features
Interior
Bedrooms & bathrooms
- Bedrooms: 5
- Bathrooms: 4
- Full bathrooms: 3
- 1/2 bathrooms: 1
Heating
- Forced Air
Cooling
- Central Air
Features
- Flooring: Carpet, Linoleum
Interior area
- Total structure area: 2,728
- Total interior livable area: 2,728 sqft
- Finished area above ground: 2,728
- Finished area below ground: 0
Property
Parking
- Total spaces: 4
- Parking features: Garage - Attached, Open
- Attached garage spaces: 2
- Uncovered spaces: 2
Features
- Levels: Two
- Stories: 2
- Has view: Yes
Lot
- Size: 6,534 sqft
Details
- Parcel number: 0834719299
- Special conditions: Standard
Construction
Type & style
- Home type: SingleFamily
- Architectural style: Traditional
- Property subtype: Single Family Residence, Residential
Materials
- Vinyl Siding
- Foundation: Slab
- Roof: Shingle
Condition
- New construction: No
- Year built: 2011
Utilities & green energy
- Sewer: Public Sewer
- Water: Public
Community & neighborhood
Location
- Region: Durham
- Subdivision: Swanns Mill
HOA & financial
HOA
- Has HOA: Yes
- HOA fee: $150 semi-annually
- Services included: None
Price history
| Date | Event | Price |
|---|---|---|
| 5/30/2025 | Sold | $380,000-5%$139/sqft |
Source: | ||
| 5/29/2025 | Pending sale | $400,000$147/sqft |
Source: | ||
| 5/24/2025 | Listed for sale | $400,000$147/sqft |
Source: | ||
| 4/3/2025 | Pending sale | $400,000$147/sqft |
Source: | ||
| 4/1/2025 | Listed for sale | $400,000$147/sqft |
Source: | ||
Public tax history
| Year | Property taxes | Tax assessment |
|---|---|---|
| 2025 | $4,194 +32.6% | $423,073 +86.6% |
| 2024 | $3,163 +6.5% | $226,764 |
| 2023 | $2,970 +2.3% | $226,764 |
Find assessor info on the county website
Neighborhood: Swann's Mill
Nearby schools
GreatSchools rating
- 6/10Sandy Ridge Elementary SchoolGrades: PK-5Distance: 0.3 mi
- 4/10Lucas Middle SchoolGrades: 6-8Distance: 3.4 mi
- 2/10Northern HighGrades: 9-12Distance: 3.2 mi
Schools provided by the listing agent
- Elementary: Durham - Sandy Ridge
- Middle: Durham - Lucas
- High: Durham - Northern
Source: Doorify MLS. This data may not be complete. We recommend contacting the local school district to confirm school assignments for this home.
Get a cash offer in 3 minutes
Find out how much your home could sell for in as little as 3 minutes with a no-obligation cash offer.
Estimated market value
$374,600
Get a cash offer in 3 minutes
Find out how much your home could sell for in as little as 3 minutes with a no-obligation cash offer.
Estimated market value
$374,600


