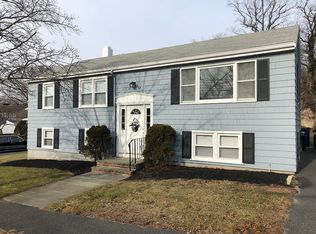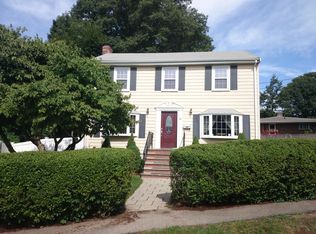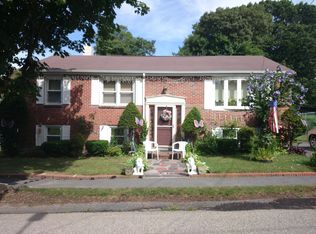Sold for $550,000
$550,000
2 Blueview Rd, West Roxbury, MA 02132
5beds
1,726sqft
Single Family Residence
Built in 1965
8,565 Square Feet Lot
$582,200 Zestimate®
$319/sqft
$4,668 Estimated rent
Home value
$582,200
$530,000 - $635,000
$4,668/mo
Zestimate® history
Loading...
Owner options
Explore your selling options
What's special
Price improvement, motivated seller, first time offering in almost 60 years, located in a desirable neighborhood, this ranch style home features 5 bedrooms and 2 baths, gleaming hardwood floors on the main level and a new forced hot water heating system and electrical service. Off street parking for 5+ vehicles. Easy access to highway, bus, commuter rail, area shops and restaurants.
Zillow last checked: 8 hours ago
Listing updated: August 16, 2024 at 12:06pm
Listed by:
Frank Biancuzzo 781-810-8900,
Biancuzzo Realty 781-810-8900
Bought with:
Dylan Costello
Coldwell Banker Realty - Boston
Source: MLS PIN,MLS#: 73148932
Facts & features
Interior
Bedrooms & bathrooms
- Bedrooms: 5
- Bathrooms: 2
- Full bathrooms: 2
- Main level bathrooms: 1
- Main level bedrooms: 3
Primary bedroom
- Features: Flooring - Wood
- Level: Main,First
- Area: 130
- Dimensions: 13 x 10
Bedroom 2
- Features: Flooring - Wood
- Level: Main,First
- Area: 126
- Dimensions: 14 x 9
Bedroom 3
- Features: Flooring - Wood
- Level: Main,First
- Area: 81
- Dimensions: 9 x 9
Bedroom 4
- Level: Basement
- Area: 120
- Dimensions: 10 x 12
Bedroom 5
- Level: Basement
- Area: 160
- Dimensions: 16 x 10
Bathroom 1
- Features: Bathroom - Full, Bathroom - Tiled With Tub, Flooring - Stone/Ceramic Tile
- Level: Main,First
- Area: 49
- Dimensions: 7 x 7
Bathroom 2
- Features: Bathroom - With Shower Stall
- Level: Basement
- Area: 56
- Dimensions: 8 x 7
Dining room
- Features: Flooring - Wood
- Level: Main,First
- Area: 90
- Dimensions: 10 x 9
Family room
- Level: Basement
- Area: 209
- Dimensions: 19 x 11
Kitchen
- Features: Flooring - Stone/Ceramic Tile
- Level: Main,First
- Area: 90
- Dimensions: 10 x 9
Living room
- Features: Flooring - Wood, Window(s) - Bay/Bow/Box
- Level: Main,First
- Area: 195
- Dimensions: 15 x 13
Heating
- Baseboard
Cooling
- None
Appliances
- Included: Gas Water Heater, Oven, Disposal, Range
- Laundry: In Basement, Electric Dryer Hookup, Washer Hookup
Features
- Bonus Room
- Flooring: Wood, Tile, Vinyl
- Doors: Storm Door(s)
- Basement: Full,Finished
- Has fireplace: No
Interior area
- Total structure area: 1,726
- Total interior livable area: 1,726 sqft
Property
Parking
- Total spaces: 5
- Parking features: Off Street
- Uncovered spaces: 5
Features
- Patio & porch: Porch
- Exterior features: Porch, Rain Gutters
Lot
- Size: 8,565 sqft
- Features: Corner Lot
Details
- Parcel number: W:20 P:12066 S:000,1437234
- Zoning: R1
Construction
Type & style
- Home type: SingleFamily
- Architectural style: Raised Ranch
- Property subtype: Single Family Residence
Materials
- Frame
- Foundation: Concrete Perimeter
- Roof: Shingle
Condition
- Year built: 1965
Utilities & green energy
- Electric: Circuit Breakers
- Sewer: Public Sewer
- Water: Public
- Utilities for property: for Electric Range, for Electric Dryer, Washer Hookup
Community & neighborhood
Community
- Community features: Public Transportation, Shopping, Park, Medical Facility, Laundromat, Bike Path, Highway Access, House of Worship, Private School, Public School, T-Station
Location
- Region: West Roxbury
Price history
| Date | Event | Price |
|---|---|---|
| 8/16/2024 | Sold | $550,000-12%$319/sqft |
Source: MLS PIN #73148932 Report a problem | ||
| 10/20/2023 | Contingent | $625,000$362/sqft |
Source: MLS PIN #73148932 Report a problem | ||
| 10/16/2023 | Price change | $625,000-7.4%$362/sqft |
Source: MLS PIN #73148932 Report a problem | ||
| 10/5/2023 | Price change | $675,000-3.6%$391/sqft |
Source: MLS PIN #73148932 Report a problem | ||
| 9/25/2023 | Listed for sale | $699,900$406/sqft |
Source: MLS PIN #73148932 Report a problem | ||
Public tax history
| Year | Property taxes | Tax assessment |
|---|---|---|
| 2025 | $7,945 +15.5% | $686,100 +8.8% |
| 2024 | $6,876 +6.5% | $630,800 +5% |
| 2023 | $6,454 +6.6% | $600,900 +8% |
Find assessor info on the county website
Neighborhood: West Roxbury
Nearby schools
GreatSchools rating
- 5/10William H Ohrenberger SchoolGrades: 3-8Distance: 0.2 mi
- 2/10Boston Community Leadership AcademyGrades: 7-12Distance: 1.6 mi
- 6/10Kilmer K-8 SchoolGrades: PK-8Distance: 0.8 mi
Get a cash offer in 3 minutes
Find out how much your home could sell for in as little as 3 minutes with a no-obligation cash offer.
Estimated market value$582,200
Get a cash offer in 3 minutes
Find out how much your home could sell for in as little as 3 minutes with a no-obligation cash offer.
Estimated market value
$582,200


