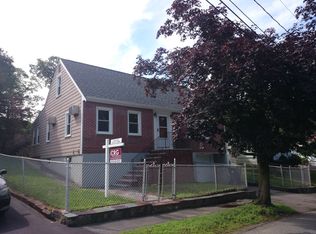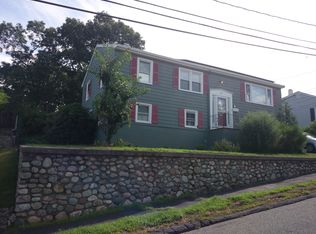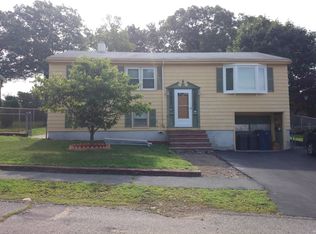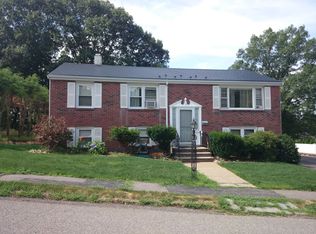WOW!!! First time on the market! Beautifully maintained home on peaceful dead end street. Nice hardwood floors on first floor. Plenty of space for entire family with a finished walk out basement. A partially fenced in yard, helpful for pets. Roof is approximately 10 years old. This move in ready home is just waiting for it's new family. ***** NO SHOWINGS UNTIL OPEN HOUSE SUNDAY THE 27TH, FROM NOON -1:30******
This property is off market, which means it's not currently listed for sale or rent on Zillow. This may be different from what's available on other websites or public sources.



