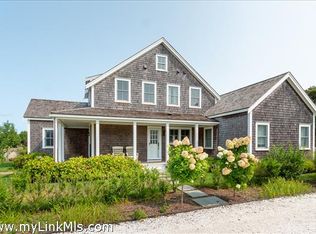Sold for $3,550,000 on 05/10/24
$3,550,000
2 Blazing Star Rd, Nantucket, MA 02554
4beds
3,432sqft
Single Family Residence
Built in 2018
6,534 Square Feet Lot
$3,758,100 Zestimate®
$1,034/sqft
$5,758 Estimated rent
Home value
$3,758,100
$3.42M - $4.13M
$5,758/mo
Zestimate® history
Loading...
Owner options
Explore your selling options
What's special
Nestled on one of the most private & desirable lots in the Beach Plum Village, this spacious and well-cared for home offers 3 finished floors of luxurious living inside & out. Bursting with many extras like custom finishes & built-ins, a Sonos entertainment system, top-of-the-line appliances, and a very private 6x12 in-ground spa/jacuzzi makes for an outdoor oasis, complete with mature manicured landscaping and a large blue stone patio + fire pit. Located just a mile and a half to Surfside Beach, the 3700 (+/-) square foot design satisfies the discerning buyer’s need for a contemporary summer residence and simultaneously reflects Beach Plum’s rural village concept built to reflect a village of “yesteryear.” Beach Plum Village's resort-style amenities include a large infinity-edge swimming pool, Har-tru tennis court, tastefully landscaped park and children's playground, bocce court and a club house with fitness center. Ready for summer occupancy!
Zillow last checked: 8 hours ago
Listing updated: October 06, 2025 at 02:04pm
Listed by:
Rebecca M Becker,
J Pepper Frazier Co.
Bought with:
Lisa Winn
Maury People Sotheby's International Realty
Source: LINK,MLS#: 91037
Facts & features
Interior
Bedrooms & bathrooms
- Bedrooms: 4
- Bathrooms: 5
- Full bathrooms: 4
- 1/2 bathrooms: 1
- Main level bedrooms: 1
Heating
- GFHA
Appliances
- Included: Stove: Wolf, Washer: Yes/Yes
Features
- A, AC, Ins, Irr, OSh, Floor 1: Enter into the open concept Living Room (with gas fireplace) brightened by shiplap; Dining Room with French doors leading to a covered porch; Kitchen with eat-in island, built-in desk and high-end appliances & fixtures. First Floor en suite, powder room, and a Sun Room enveloped with windows & gorgeous light - a perfect serene room for an afternoon retreat. Side entrance leading to the outdoor oasis and outdoor shower., Floor 2: Hotel style bedrooms and a separate sitting area at the top of the stairs. A very spacious & comfortable Primary Suite with double closets and full bathroom. Two bedrooms that share a full bathroom. Laundry.
- Flooring: 3
- Basement: The sophisticated finished lower level offers ample space throughout. Large family & game room with exterior access to the outside, wet bar, full bathroom, secondary laundry, and two bonus rooms - perfect for a private exercise room, office, playroom - whatever ignites the imagination.
- Has fireplace: No
- Fireplace features: 1
Interior area
- Total structure area: 3,432
- Total interior livable area: 3,432 sqft
Property
Parking
- Parking features: Yes
Features
- Exterior features: Garden, Patio, Porch, C/Pool, C/Tennis, H/Tub
- Has view: Yes
- View description: None, Res
- Frontage type: None
Lot
- Size: 6,534 sqft
- Features: For Covenants, Restrictions And Homeowner's Association See "documents.", Yes
Details
- Parcel number: 831
- Zoning: LUG2
Construction
Type & style
- Home type: SingleFamily
- Property subtype: Single Family Residence
Materials
- Foundation: Yes
Condition
- Year built: 2018
Utilities & green energy
- Sewer: Town
- Water: Town
- Utilities for property: Cbl
Community & neighborhood
Location
- Region: Nantucket
HOA & financial
HOA
- HOA fee: $7,937 annually
- Services included: Maintenance of common area/amenities: pool, tennis court, fitness center, club house and grounds. Common Insurance.
Other
Other facts
- Listing agreement: E
Price history
| Date | Event | Price |
|---|---|---|
| 5/10/2024 | Sold | $3,550,000-8.9%$1,034/sqft |
Source: LINK #91037 Report a problem | ||
| 4/16/2024 | Pending sale | $3,895,000$1,135/sqft |
Source: LINK #91037 Report a problem | ||
| 4/11/2024 | Contingent | $3,895,000$1,135/sqft |
Source: LINK #91037 Report a problem | ||
| 3/7/2024 | Listed for sale | $3,895,000+71.8%$1,135/sqft |
Source: LINK #91037 Report a problem | ||
| 5/21/2020 | Sold | $2,266,850-5.4%$661/sqft |
Source: LINK #86319 Report a problem | ||
Public tax history
| Year | Property taxes | Tax assessment |
|---|---|---|
| 2025 | $11,132 +7.3% | $3,394,000 +2.4% |
| 2024 | $10,373 +13.4% | $3,314,000 +16.3% |
| 2023 | $9,149 | $2,850,300 +32.2% |
Find assessor info on the county website
Neighborhood: 02554
Nearby schools
GreatSchools rating
- 4/10Nantucket Intermediate SchoolGrades: 3-5Distance: 0.7 mi
- 4/10Cyrus Peirce Middle SchoolGrades: 6-8Distance: 1 mi
- 6/10Nantucket High SchoolGrades: 9-12Distance: 1 mi
Sell for more on Zillow
Get a free Zillow Showcase℠ listing and you could sell for .
$3,758,100
2% more+ $75,162
With Zillow Showcase(estimated)
$3,833,262