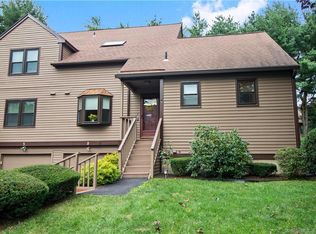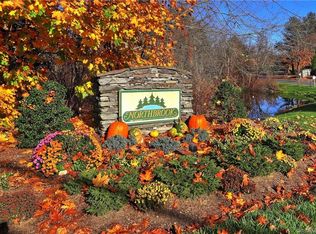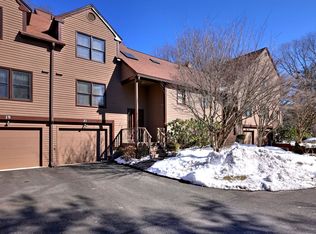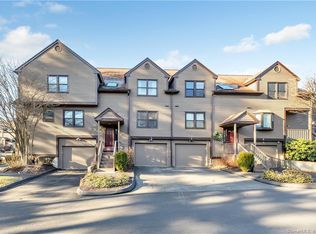Sold for $455,000 on 09/03/24
$455,000
2 Blackstone Road #2, Monroe, CT 06468
2beds
1,555sqft
Condominium, Townhouse
Built in 1986
-- sqft lot
$489,300 Zestimate®
$293/sqft
$2,994 Estimated rent
Home value
$489,300
$435,000 - $548,000
$2,994/mo
Zestimate® history
Loading...
Owner options
Explore your selling options
What's special
Nature surrounds this beautiful Condo Complex with tall trees, 2 ponds, 2 swimming pools and a Clubhouse. This beautiful Westminister unit is one of the larger units with the Master Bedroom on the first floor. This home has been updated with many new features. Kitchen totally remodeled with island seating, new ss appliances and quartz counters. Formal Dining Room with high ceilings opens to Living Room with fireplace and sliders to large deck. First floor Master Bedroom has full bath and 2 closets. Second Level features a huge loft area looking down to LR/DR. Another Bedroom with full bath and closet. A walk-in storage/attic is a huge asset with cedar closet and room to build another bedroom/office. The basement area has a Laundry Area and lots of storage shelves for all the extras. Basement area has windows and can easily be finished for a game room. A list of all the extras recently finished is available on line. Hardwood floors throughout the condo.
Zillow last checked: 8 hours ago
Listing updated: October 01, 2024 at 01:30am
Listed by:
Jane Ferro 203-414-6860,
Coldwell Banker Realty 203-452-3700
Bought with:
Chrissie C. Rodriguez, RES.0777695
Higgins Group Real Estate
Co-Buyer Agent: Floria Polverari
Higgins Group Real Estate
Source: Smart MLS,MLS#: 24027403
Facts & features
Interior
Bedrooms & bathrooms
- Bedrooms: 2
- Bathrooms: 3
- Full bathrooms: 2
- 1/2 bathrooms: 1
Primary bedroom
- Features: Full Bath, Tub w/Shower, Engineered Wood Floor
- Level: Main
Bedroom
- Features: Full Bath, Engineered Wood Floor, Stall Shower
- Level: Upper
Dining room
- Features: High Ceilings, Bookcases, Combination Liv/Din Rm
- Level: Main
Kitchen
- Features: Remodeled, Breakfast Bar, Pantry
- Level: Main
Living room
- Features: Ceiling Fan(s), Combination Liv/Din Rm, Fireplace, Sliders, Engineered Wood Floor
- Level: Main
Loft
- Features: Engineered Wood Floor
- Level: Upper
Heating
- Forced Air, Natural Gas
Cooling
- Central Air
Appliances
- Included: Oven/Range, Microwave, Refrigerator, Dishwasher, Washer, Dryer, Gas Water Heater, Water Heater
- Laundry: Main Level
Features
- Wired for Data, Open Floorplan, Entrance Foyer
- Doors: Storm Door(s)
- Windows: Thermopane Windows
- Basement: Full,Storage Space,Garage Access
- Attic: Storage,Walk-up
- Number of fireplaces: 1
- Common walls with other units/homes: End Unit
Interior area
- Total structure area: 1,555
- Total interior livable area: 1,555 sqft
- Finished area above ground: 1,555
Property
Parking
- Total spaces: 1
- Parking features: Attached, Garage Door Opener
- Attached garage spaces: 1
Features
- Stories: 2
- Patio & porch: Deck
- Exterior features: Rain Gutters, Garden, Lighting
- Has private pool: Yes
- Pool features: In Ground
- Has view: Yes
- View description: Water
- Has water view: Yes
- Water view: Water
- Waterfront features: Walk to Water
Lot
- Features: Corner Lot, Level, Sloped, Cul-De-Sac
Details
- Additional structures: Shed(s)
- Parcel number: 179439
- Zoning: MFR
Construction
Type & style
- Home type: Condo
- Architectural style: Townhouse
- Property subtype: Condominium, Townhouse
- Attached to another structure: Yes
Materials
- Clapboard, Wood Siding
Condition
- New construction: No
- Year built: 1986
Details
- Builder model: Westminister
Utilities & green energy
- Sewer: Shared Septic
- Water: Public
- Utilities for property: Underground Utilities
Green energy
- Energy efficient items: Thermostat, Ridge Vents, Doors, Windows
Community & neighborhood
Community
- Community features: Golf, Health Club, Lake, Library, Medical Facilities, Park, Pool, Tennis Court(s)
Location
- Region: Monroe
- Subdivision: Upper Stepney
HOA & financial
HOA
- Has HOA: Yes
- HOA fee: $414 monthly
- Amenities included: Clubhouse, Pool
- Services included: Maintenance Grounds, Snow Removal, Sewer, Pool Service, Road Maintenance
Price history
| Date | Event | Price |
|---|---|---|
| 9/3/2024 | Sold | $455,000+4.6%$293/sqft |
Source: | ||
| 7/31/2024 | Pending sale | $435,000$280/sqft |
Source: | ||
| 6/28/2024 | Listed for sale | $435,000$280/sqft |
Source: | ||
Public tax history
Tax history is unavailable.
Neighborhood: Stepney
Nearby schools
GreatSchools rating
- 8/10Stepney Elementary SchoolGrades: K-5Distance: 1.3 mi
- 7/10Jockey Hollow SchoolGrades: 6-8Distance: 1.2 mi
- 9/10Masuk High SchoolGrades: 9-12Distance: 3.2 mi
Schools provided by the listing agent
- Elementary: Stepney
- Middle: Jockey Hollow
- High: Masuk
Source: Smart MLS. This data may not be complete. We recommend contacting the local school district to confirm school assignments for this home.

Get pre-qualified for a loan
At Zillow Home Loans, we can pre-qualify you in as little as 5 minutes with no impact to your credit score.An equal housing lender. NMLS #10287.
Sell for more on Zillow
Get a free Zillow Showcase℠ listing and you could sell for .
$489,300
2% more+ $9,786
With Zillow Showcase(estimated)
$499,086


