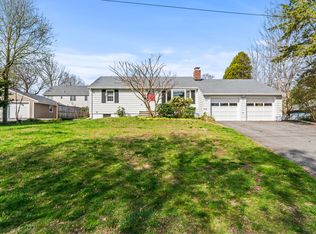CHANGE THE WAY YOU LIVE..NO YARD WORK-NO COMMUTE! Think of the free time that working from home affords. With 3 levels of living space, you can set up multiple offices. Add to that, this home is in a planned Unit Development (PUD) which means that the yardwork ,lawn sprinkler system, snow plowing, trash and road maintenance are all included in one monthly fee. With city water and sewer, 2 minutes from exit 5 this home will drastically simplify your life. Built originally as the model for this small community of single family homes style, it is gracious with exquisite moldings, many transomes, mahogany deck with pergola, 2 patios, and beautifully designed baths and kitchen with granite, gas range and easy self closing cabinetry complete with motion sensory lighting. Every room is oversized and neutrally decorated and include custom Hunter-Douglas blinds. All of the closets have organizers and on/off lighting sensors. The home has 3 1/2 baths including a full bath in the finished, walk out lower level making it available not only as an office but as a guest area. Efficient natural gas, central AC and large 50 gal gas hot water heater make it an efficient and comfortable home. Whether looking to work from home, downsizing but not wanting an attached condo or moving up from a starter home, this option offers convenience, comfort, and peace of mind for any buyer.
This property is off market, which means it's not currently listed for sale or rent on Zillow. This may be different from what's available on other websites or public sources.

