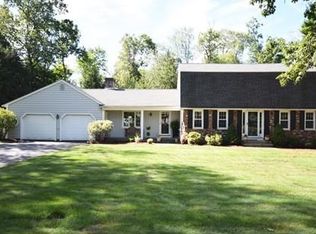RUN DON'T WALK to this gorgeous Cape in one of the most sought after locations off the Main St Corridor! Home shines throughout & comes with 4 bedrooms all with hardwoods, family room w/ brick hearth fireplace and built in cabinetry. Kitchen comes with brand new appliances, (2020) center island w/ granite & hardwoods. First floor office w/ French door, hardwoods & ovrszd Bow window, this is a fabulous space to work privately from home. Dining room & Guest room w/ hardwoods finish the first floor well. Upstairs you'll find our Master plus 2 bedrooms, all w/hardwoods & sparkling bath w/ double vanity all decorated in neutral colors. Lower level offers 3 finished areas including Den / Office & Music Room plus much space left over for ample storage. This is a must see Move right in property. Brand new Architectural roof, lovely yard with firepit area and location just minutes to Main St and sidewalks! Walk to Center of Town, Rices or Minnechaug ! Going... Going.. Hurry in before its GONE
This property is off market, which means it's not currently listed for sale or rent on Zillow. This may be different from what's available on other websites or public sources.

