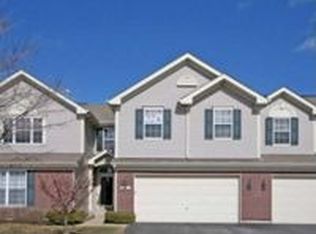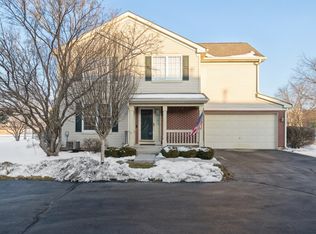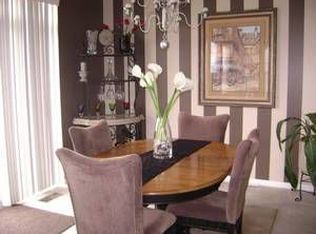Want the feel of being in a single family home but hate doing yard work, removing snow and worrying about the roof & siding? Then this fabulous end unit townhome is for you!! 4 bedrooms, 3 1/2 baths, large loft, finished basement and 2 car garage!! Great location backing to the pond & minutes to everything you need on Randall Rd, I-90 & Longmeadow Bridge. Open floor plan with eat in kitchen w/white 42" cabinets, crown molding, Trompe I'Oneil backsplash artwork, center island, planning desk & pantry. Living/Dining room w/FP. The vaulted owner's bedroom offers walk in closet & private bath with soaker tub, separate shower, dual sink vanity & water closet. 2nd floor leads to huge loft that makes a great family/game room plus 2 more bedrooms and full bath. Basement is finished with wetbar/kitchenette area, rec room, bedroom & full bath with jacuzzi tub & separate shower + storage which could be 2nd washer/dryer room or 1st floor laundry moved downed to basement. Enjoy the scenic views of the beautiful pond from your patio. So much space, you won't run out of room! Replaced furnace, A/C, HWH, sump pump & ejector pump & appliances. Roof & siding was replaced in the complex a few years ago. Quick close ok! HURRY!
This property is off market, which means it's not currently listed for sale or rent on Zillow. This may be different from what's available on other websites or public sources.


