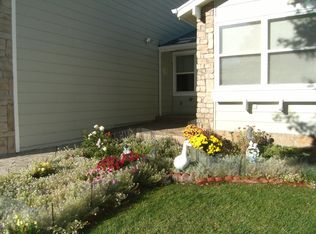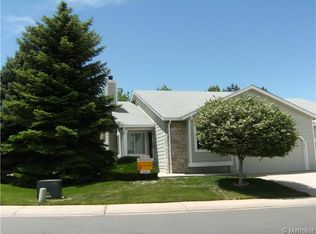Maintenance free living in this popular Scottsdale floor plan in gated Gleneagles Village where activities abound, yet you can lock and leave in complete comfort! This gorgeous light, bright and neutral home awaits your style. Nice sized kitchen features a preparation island, lots of cabinetry, desk, pantry and more. Enjoy breakfast at the pretty bay window and entertain in the large, open spaces inside and outside. A tiled gas fireplace and pretty built-ins anchor the living room with a wall of windows for warmth and light. Elegant master bedroom suite features a spa like bath with jetted tub, and huge walk-in closet. 2nd Main floor bedroom shares a striking hall bath with beautiful tile and glass. Main floor study with built-ins or use the study/hobby room in the generous basement, finished and completing the extra space for guests, hobbies, and quiet space. Entertaining will be a joy on the maintenance free, covered Trex deck with sun shades. All in a golf course community for you!
This property is off market, which means it's not currently listed for sale or rent on Zillow. This may be different from what's available on other websites or public sources.

