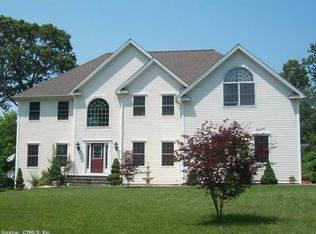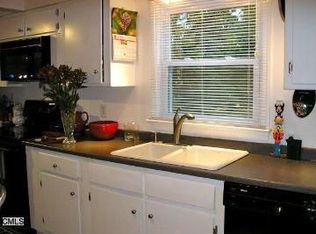GORGEOUS COLONIAL IN DESIRABLE HUNTINGTON NEIGHBORHOOD.FEATURES A MASTER SUITE WITH 3 CAR GARAGE, LIVING AREA IN FIRST AND 2ND FLOOR FINELY APPOINTED WITH CROWN MOLDINGS AND TRAY CEILINGS, 5 BEDROOMS AND 2 1/2 BATHROOMS, IMPRESSIVE TWO STORY.LUXURIOUS DESIGNED FOR ENTERTAINING AND EVERY DAY LIVING, GOURMET KITCHEN WITH GRANITE COUNTER TOPS AND MODERN APPLIANCES. BIG DECK LEAD TO NICE LEVEL YARD . SOLD AS IS . MAKE OFFER ON THIS ONE TODAY BEFORE IT IS GONE.
This property is off market, which means it's not currently listed for sale or rent on Zillow. This may be different from what's available on other websites or public sources.

