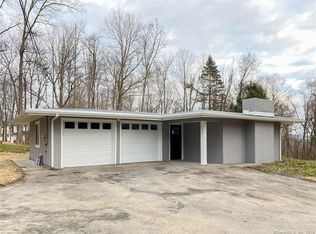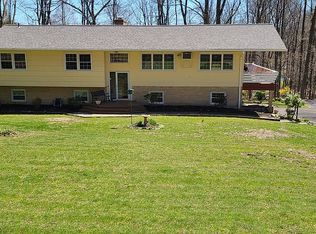Blansfield Built Custom Colonial (see Blansfield Builders). Tough New England construction and loads of recent updates. Awesome location, very private, park-like setting, Aunt Hack Estates community, just west of the Danbury Mall, minutes to shopping, minutes to I-84, just a few more minutes to I-684. Master bedroom with vaulted ceiling, walk-in closet, and fully remodeled master bath (2015). Two huge spare bedrooms, both with vaulted ceilings, and another spare bedroom on upper level. The walk-out basement was finished beautifully in 2010 adding about 1,000 sq.ft of living space with a full bathroom, and 500 sq. ft of storage/utility space that could be used as a workshop. Beautiful built-in shelving around the huge fireplace in the family room added in 2010. Main floor features huge open concept kitchen (with new dishwasher and quartz counter-tops), breakfast area and family room with vaulted ceiling and skylights. Classic hardwood floors on the main level, with a bonus office or library room off the living room. New wood-burning stove in the family room to stay toasty warm in winter (2013). Fujitsu A/C-Electric Heat unit installed on main level in 2011. New Trane central A/C system on upper level (2014). New asphalt on the driveway (2012). New exterior paint (2016). Wired for generator (included), and loads of additional updates. Large, two car attached garage has new openers and offers a walk-up storage space above. Full security system. Current Zestimate does not factor in the finished basement that added about 1,000 sq. ft of living space with a full bathroom, or the newly remodeled master bathroom, or any of the other major updates.
This property is off market, which means it's not currently listed for sale or rent on Zillow. This may be different from what's available on other websites or public sources.


