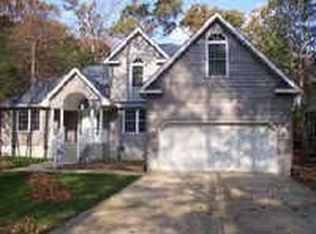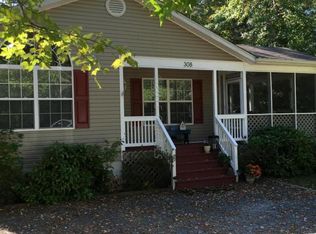PLEASE CLICK ON VIDEO TOUR. REDUCED!!SELLER MOTIVATED HAS FOUND HOME OF CHOICE! Spacious 3100 sq. ft. home, custom built by Beachwood Construction. This home is built on a spacious corner lot in the area of the Swim & Racquet Club, Ocean Pines Golf & Country Club and the Community Center, Skate Park and White Horse Park. The Yacht Club is just a short distance away. On the corner of Bimini and Newport, the Newport Drive side is canal front. The traditional layout is efficient with a huge eat in kitchen, lots of extra cabinet space, a dining room with pocket doors on both sides and a spacious living room. The kitchen is great for entertaining with a huge center island with comfortable seating for 3 and a screened in porch off to the side. Easily seat 25 people during the summer with indoor and outdoor seating. The kitchen was designed with cooking and entertaining in mind. The island is a great space for baking, preparing and serving meals to family and friends. The first floor also includes a mud room with closet and 1/2 bath. The oversize 2 car garage would be great for a workshop or storage for kayaks/paddle boards/surf boards for lots of summer fun! The wrap around front porch provides a great spot to relax and enjoy the neighborhood while the flagstone patio out back is a quiet place surrounded by trees for privacy. Relaxing on the hammocks is a great summer tradition. If you're a boater-the yard to the right of the driveway could easily be made in to a parking space for a boat-and the home is close to the boat ramps at White Horse Park and Mumford's Landing. The upstairs features 4 bedrooms, 2 full baths, a laundry area and oversized playroom.(Could serve as a 5th bedroom) The master bedroom is extra large with windows facing the canal side and a spacious walk in closet with room for a sitting/tv area. The master bath includes a whirlpool tub and shower stall. The other 3 bedrooms each have a spacious closet with shelves and room for hanging clothes. The laundry area is conveniently located upstairs among the bedrooms. The extra large playroom is a great place for the kids tv/gaming area with shelves for storage and plenty of room for desks! It has been converted to a 5th bedroom in the past with plenty of room for a bed/dresser along with the sofa/tv area. This house has been well maintained and was built to be energy efficient. There are no lofty ceilings to heat or cool. Two separate HVAC units keep the house comfortable year round without a huge electric bill. The house currently has a lot of blues, greens and yellows-but can easily be changed to your liking with a fresh coat of paint. Many of the floors have been updated, the HVAC units, the hot water heater, the dishwasher, the washer/dryer and the refrigerator have all been replaced since originally built. This home would be great for a growing or large family or as an investment to rent. Families could share the weekly rental as it would easily sleep 12 or more. It's closeness to the parkway makes it easy to find and there is a bus stop right at the corner on Ocean Parkway for the school aged kids! Just a short drive to everything Ocean City and Ocean Pines has to offer: pools, clean beaches, parks, great restaurants, Ocean Downs Casino! The seller is motivated and will consider any reasonable offer! Call today for a private showing before making your buying decision!! CALL LISTING AGRNT FOR A VIRTUAL SHOWING!! 1 YEAR HOME WARRANTY INCLUDED !!
This property is off market, which means it's not currently listed for sale or rent on Zillow. This may be different from what's available on other websites or public sources.


