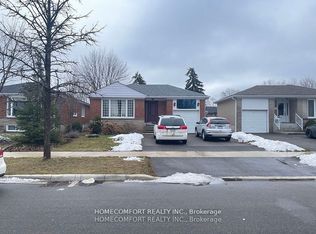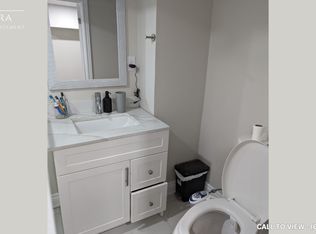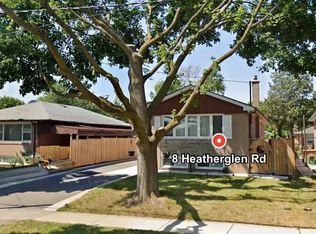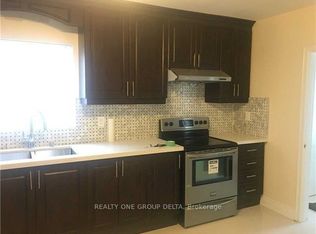All Brick Bungalow, Corner Lot With Beautiful Outstanding Front Lawn, Basement Fully Finished, With Separate Entrance, Attached Garage, Parking For 4 Cars In Drive And Large Private Side Yard Great For Entertaining With Gas Connection Of The Bbq, Big Shed For Extra Storage, Gas Fireplace, In Well Established Neighborhood Close To Schools, Ttc, Outside Pot Lighting. Updated Kitchen On Lower Level. Basement Washroom With Heated Floor.
This property is off market, which means it's not currently listed for sale or rent on Zillow. This may be different from what's available on other websites or public sources.



