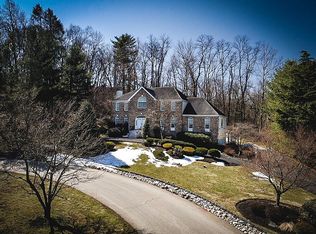Sold for $695,000 on 09/19/25
$695,000
2 Biddlewoods Rd, Glenside, PA 19038
3beds
2,936sqft
Single Family Residence
Built in 1991
0.59 Acres Lot
$703,700 Zestimate®
$237/sqft
$4,075 Estimated rent
Home value
$703,700
$654,000 - $753,000
$4,075/mo
Zestimate® history
Loading...
Owner options
Explore your selling options
What's special
Located on a quiet cul-de-sac in a well-established neighborhood, this 2456 sqft two-story home, being sold in as is condition is the perfect combination of comfort, functionality and modern design. With a finished basement, 2 car attached garage, and thoughtfully designed layout it won't take much to bring it up to its full potential. The main level features a modern eat in kitchen, study, living room with fireplace, dining room and half bath. Upstairs you will find a convenient second floor laundry room, a primary bedroom and bathroom suite and two additional bedrooms. Drop stairs in laundry room for access to floored attic area allows for lots of storage space. The finished basement offers additional living space which could easily be used as a 4th bedroom with its own private bathroom. Private rear yard with plenty of room for outdoor enjoyment.
Zillow last checked: 8 hours ago
Listing updated: September 19, 2025 at 05:03pm
Listed by:
Andrea Yunger 267-241-9602,
Yunger Real Estate,
Co-Listing Agent: Jan S Yunger 215-766-8852,
Yunger Real Estate
Bought with:
Tom Hendel, RS354864
Keller Williams Real Estate-Blue Bell
Source: Bright MLS,MLS#: PAMC2151782
Facts & features
Interior
Bedrooms & bathrooms
- Bedrooms: 3
- Bathrooms: 4
- Full bathrooms: 3
- 1/2 bathrooms: 1
- Main level bathrooms: 1
Bedroom 1
- Level: Upper
- Area: 182 Square Feet
- Dimensions: 13 x 14
Bedroom 2
- Level: Upper
- Area: 156 Square Feet
- Dimensions: 12 x 13
Bedroom 3
- Level: Upper
- Area: 247 Square Feet
- Dimensions: 13 x 19
Bonus room
- Level: Lower
- Area: 255 Square Feet
- Dimensions: 17 x 15
Dining room
- Level: Main
- Area: 169 Square Feet
- Dimensions: 13 x 13
Family room
- Level: Main
- Area: 276 Square Feet
- Dimensions: 23 x 12
Kitchen
- Features: Dining Area
- Level: Main
- Area: 154 Square Feet
- Dimensions: 11 x 14
Living room
- Features: Fireplace - Wood Burning
- Level: Main
- Area: 304 Square Feet
- Dimensions: 16 x 19
Study
- Features: Built-in Features
- Level: Main
- Area: 110 Square Feet
- Dimensions: 11 x 10
Heating
- Forced Air, Natural Gas
Cooling
- Central Air, Electric
Appliances
- Included: Gas Water Heater
- Laundry: Upper Level
Features
- Basement: Partial,Finished
- Number of fireplaces: 1
Interior area
- Total structure area: 2,936
- Total interior livable area: 2,936 sqft
- Finished area above ground: 2,436
- Finished area below ground: 500
Property
Parking
- Total spaces: 5
- Parking features: Built In, Driveway, Attached
- Attached garage spaces: 2
- Uncovered spaces: 3
Accessibility
- Accessibility features: None
Features
- Levels: Two
- Stories: 2
- Pool features: None
Lot
- Size: 0.59 Acres
- Dimensions: 72.00 x 0.00
Details
- Additional structures: Above Grade, Below Grade
- Parcel number: 520001905203
- Zoning: AA
- Zoning description: Residential
- Special conditions: Standard
Construction
Type & style
- Home type: SingleFamily
- Architectural style: Colonial
- Property subtype: Single Family Residence
Materials
- Frame
- Foundation: Block
Condition
- New construction: No
- Year built: 1991
Utilities & green energy
- Sewer: Public Sewer
- Water: Public
Community & neighborhood
Location
- Region: Glenside
- Subdivision: None Available
- Municipality: SPRINGFIELD TWP
HOA & financial
HOA
- Has HOA: Yes
- HOA fee: $1,000 semi-annually
Other
Other facts
- Listing agreement: Exclusive Right To Sell
- Ownership: Fee Simple
Price history
| Date | Event | Price |
|---|---|---|
| 9/19/2025 | Sold | $695,000$237/sqft |
Source: | ||
| 8/27/2025 | Pending sale | $695,000$237/sqft |
Source: | ||
| 8/22/2025 | Listed for sale | $695,000$237/sqft |
Source: | ||
Public tax history
Tax history is unavailable.
Neighborhood: Wyndmoor
Nearby schools
GreatSchools rating
- NASpringfield Township Elementary School-EnfieldGrades: K-2Distance: 0.4 mi
- 9/10Springfield Twp Middle SchoolGrades: 6-8Distance: 1.5 mi
- 8/10Springfield Twp High SchoolGrades: 9-12Distance: 1.3 mi
Schools provided by the listing agent
- District: Springfield Township
Source: Bright MLS. This data may not be complete. We recommend contacting the local school district to confirm school assignments for this home.

Get pre-qualified for a loan
At Zillow Home Loans, we can pre-qualify you in as little as 5 minutes with no impact to your credit score.An equal housing lender. NMLS #10287.
Sell for more on Zillow
Get a free Zillow Showcase℠ listing and you could sell for .
$703,700
2% more+ $14,074
With Zillow Showcase(estimated)
$717,774