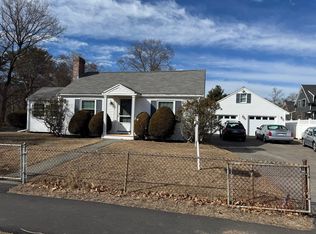Sold for $843,000
$843,000
2 Beverly Rd, Natick, MA 01760
3beds
1,778sqft
Single Family Residence
Built in 1940
10,014 Square Feet Lot
$848,900 Zestimate®
$474/sqft
$3,785 Estimated rent
Home value
$848,900
$789,000 - $917,000
$3,785/mo
Zestimate® history
Loading...
Owner options
Explore your selling options
What's special
NOT TO BE MISSED! Ideally located in the sought-after Oakdale neighborhood, this contemporary Cape exudes charm & character & features a stunning first-floor great room w/cathedral ceiling, skylights, fireplace & amazing lighting. Make sure to look up when you are in this room! The family room flows into a glass/screen enclosed 3-season porch. The first floor also includes a kitchen w/tray ceiling, accent lighting & stainless steel-appliances & opens to a spacious dining room w/fireplace, a full bath w/laundry & first-floor bedroom or possibly office. Upstairs there're two bedrooms, the main one w/a skylight & lots of closet space & a second full bath. Energy-efficient solar panels have been installed to significantly lower electric bills (Seller owned). The driveway & paver walkway are newer & there’s a patio & shed. Just across the road is a playground, tennis courts, pickle ball & multi purpose fields. Enjoy Natick’s highly rated schools, shopping & convenience to commuter routes.
Zillow last checked: 8 hours ago
Listing updated: September 03, 2025 at 04:28am
Listed by:
Janice C. Burke 508-380-7206,
Advisors Living - Wellesley 781-235-4245
Bought with:
Alexis Veigas
William Raveis R.E. & Home Services
Source: MLS PIN,MLS#: 73396015
Facts & features
Interior
Bedrooms & bathrooms
- Bedrooms: 3
- Bathrooms: 2
- Full bathrooms: 2
Primary bedroom
- Features: Closet, Flooring - Hardwood
- Level: Second
Bedroom 2
- Features: Closet, Flooring - Hardwood
- Level: Second
Bedroom 3
- Features: Flooring - Hardwood, Lighting - Overhead
- Level: First
Bathroom 1
- Features: Bathroom - Full, Bathroom - Tiled With Tub & Shower, Flooring - Stone/Ceramic Tile, Dryer Hookup - Electric, Recessed Lighting, Washer Hookup
- Level: First
Bathroom 2
- Features: Bathroom - Tiled With Tub & Shower, Flooring - Stone/Ceramic Tile, Countertops - Stone/Granite/Solid
- Level: Second
Dining room
- Features: Flooring - Hardwood, Window(s) - Bay/Bow/Box, Lighting - Overhead
- Level: First
Family room
- Features: Skylight, Cathedral Ceiling(s), Flooring - Hardwood, Flooring - Stone/Ceramic Tile, Lighting - Overhead
- Level: First
Kitchen
- Features: Flooring - Stone/Ceramic Tile, Countertops - Stone/Granite/Solid, Breakfast Bar / Nook, Exterior Access, Recessed Lighting, Stainless Steel Appliances, Tray Ceiling(s)
- Level: First
Heating
- Baseboard, Heat Pump, Natural Gas, Ductless
Cooling
- Heat Pump, Ductless
Appliances
- Included: Gas Water Heater, Range, Dishwasher, Disposal, Refrigerator, Range Hood
- Laundry: Flooring - Stone/Ceramic Tile, Electric Dryer Hookup, Washer Hookup, First Floor
Features
- Flooring: Tile, Hardwood
- Doors: Insulated Doors, Storm Door(s)
- Windows: Insulated Windows
- Basement: Full,Bulkhead
- Number of fireplaces: 2
- Fireplace features: Dining Room, Family Room
Interior area
- Total structure area: 1,778
- Total interior livable area: 1,778 sqft
- Finished area above ground: 1,778
Property
Parking
- Total spaces: 2
- Parking features: Paved Drive, Off Street
- Uncovered spaces: 2
Features
- Patio & porch: Screened, Deck - Wood, Patio
- Exterior features: Porch - Screened, Deck - Wood, Patio, Rain Gutters, Storage
- Waterfront features: Lake/Pond, Beach Ownership(Public)
Lot
- Size: 10,014 sqft
- Features: Corner Lot, Level
Details
- Parcel number: M:00000021 P:00000273
- Zoning: RSA
Construction
Type & style
- Home type: SingleFamily
- Architectural style: Cape
- Property subtype: Single Family Residence
Materials
- Frame
- Foundation: Concrete Perimeter
- Roof: Shingle
Condition
- Year built: 1940
Utilities & green energy
- Electric: Circuit Breakers
- Sewer: Public Sewer
- Water: Public
Community & neighborhood
Community
- Community features: Public Transportation, Shopping, Tennis Court(s), Park, Walk/Jog Trails, Stable(s), Golf, Medical Facility, Laundromat, Bike Path, Conservation Area, Highway Access, House of Worship, Private School, Public School, T-Station
Location
- Region: Natick
Other
Other facts
- Listing terms: Contract
- Road surface type: Paved
Price history
| Date | Event | Price |
|---|---|---|
| 9/2/2025 | Sold | $843,000-0.8%$474/sqft |
Source: MLS PIN #73396015 Report a problem | ||
| 7/28/2025 | Contingent | $849,900$478/sqft |
Source: MLS PIN #73396015 Report a problem | ||
| 7/16/2025 | Price change | $849,900-5.6%$478/sqft |
Source: MLS PIN #73396015 Report a problem | ||
| 6/25/2025 | Listed for sale | $899,900+50.2%$506/sqft |
Source: MLS PIN #73396015 Report a problem | ||
| 9/13/2019 | Listing removed | $599,000$337/sqft |
Source: William Raveis Real Estate #72507241 Report a problem | ||
Public tax history
Tax history is unavailable.
Neighborhood: 01760
Nearby schools
GreatSchools rating
- 6/10Lilja Elementary SchoolGrades: K-4Distance: 0.7 mi
- 8/10Wilson Middle SchoolGrades: 5-8Distance: 1.2 mi
- 10/10Natick High SchoolGrades: PK,9-12Distance: 2.4 mi
Schools provided by the listing agent
- Elementary: Lilja
- Middle: Wilson Middle
- High: Nhs
Source: MLS PIN. This data may not be complete. We recommend contacting the local school district to confirm school assignments for this home.
Get a cash offer in 3 minutes
Find out how much your home could sell for in as little as 3 minutes with a no-obligation cash offer.
Estimated market value$848,900
Get a cash offer in 3 minutes
Find out how much your home could sell for in as little as 3 minutes with a no-obligation cash offer.
Estimated market value
$848,900
