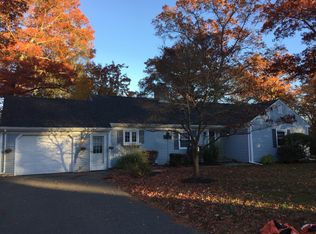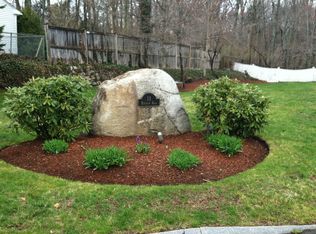Sold for $819,000 on 05/24/24
$819,000
2 Bertram Rd, North Attleboro, MA 02760
4beds
2,750sqft
Single Family Residence
Built in 1998
0.77 Acres Lot
$847,700 Zestimate®
$298/sqft
$4,557 Estimated rent
Home value
$847,700
$788,000 - $907,000
$4,557/mo
Zestimate® history
Loading...
Owner options
Explore your selling options
What's special
Welcome home to this perfectly situated Colonial at the end of a cul-de-sac in a terrific location conveniently located just minutes away from major highways & charming downtown North Attleboro. Featuring 4 bedrooms, 3.5 bathrooms & finished basement. Spacious front to back Family Room with sought after fireplace. Freshly painted cabinets & granite countertops make this kitchen a stunner. The sun porch just off the kitchen is sure to be a peaceful retreat to take in nature with your morning coffee & gathering with family & friends in the evenings. The primary bedroom boasts a massive walk-in closet that leads into a private office space & luxurious primary bathroom w/a walk-in shower & soaking tub, sure to relieve stress at the end of a busy day. Look forward to entertaining this summer in your expansive, private backyard on the spacious deck. 2 car garage & large shed allow for ample storage. Nearby picturesque walks near farmland make this area a gem! Town water and town sewer!
Zillow last checked: 8 hours ago
Listing updated: May 24, 2024 at 10:36am
Listed by:
Lori Seavey Realty Team 508-446-1258,
Keller Williams Elite 508-695-4545
Bought with:
Kristen Meleedy
Coldwell Banker Realty - Westwood
Source: MLS PIN,MLS#: 73221779
Facts & features
Interior
Bedrooms & bathrooms
- Bedrooms: 4
- Bathrooms: 4
- Full bathrooms: 3
- 1/2 bathrooms: 1
Primary bedroom
- Features: Bathroom - Full, Ceiling Fan(s), Walk-In Closet(s), Flooring - Wall to Wall Carpet, Lighting - Overhead, Crown Molding
- Level: Second
- Area: 212.5
- Dimensions: 17 x 12.5
Bedroom 2
- Features: Ceiling Fan(s), Closet, Flooring - Wall to Wall Carpet, Chair Rail, Lighting - Overhead
- Level: Second
- Area: 165
- Dimensions: 15 x 11
Bedroom 3
- Features: Ceiling Fan(s), Closet, Flooring - Wall to Wall Carpet, Chair Rail, Lighting - Overhead
- Level: Second
- Area: 143
- Dimensions: 13 x 11
Bedroom 4
- Features: Closet, Flooring - Wall to Wall Carpet, Window(s) - Picture, Lighting - Overhead
- Level: Second
- Area: 121
- Dimensions: 11 x 11
Primary bathroom
- Features: Yes
Bathroom 1
- Features: Bathroom - Full, Flooring - Stone/Ceramic Tile, Countertops - Stone/Granite/Solid, Lighting - Overhead
- Level: First
- Area: 27
- Dimensions: 6 x 4.5
Bathroom 2
- Features: Bathroom - Full, Bathroom - Double Vanity/Sink, Bathroom - With Tub & Shower, Flooring - Stone/Ceramic Tile, Lighting - Overhead, Crown Molding
- Level: Second
- Area: 56
- Dimensions: 7 x 8
Bathroom 3
- Features: Bathroom - Full, Bathroom - Double Vanity/Sink, Bathroom - Tiled With Shower Stall, Bathroom - Tiled With Tub, Flooring - Stone/Ceramic Tile, Cabinets - Upgraded, Recessed Lighting, Crown Molding, Soaking Tub
- Level: Second
- Area: 100
- Dimensions: 8 x 12.5
Dining room
- Features: Flooring - Hardwood, Lighting - Overhead
- Level: First
- Area: 150
- Dimensions: 12 x 12.5
Family room
- Features: Flooring - Vinyl, Sunken, Crown Molding
- Level: First
- Area: 325
- Dimensions: 25 x 13
Kitchen
- Features: Flooring - Stone/Ceramic Tile, Countertops - Stone/Granite/Solid, Kitchen Island
- Level: First
- Area: 234
- Dimensions: 13 x 18
Office
- Features: Flooring - Wall to Wall Carpet, Lighting - Overhead
- Level: Second
- Area: 132
- Dimensions: 11 x 12
Heating
- Forced Air, Oil, Ductless
Cooling
- Central Air, Ductless
Appliances
- Laundry: First Floor, Electric Dryer Hookup, Washer Hookup
Features
- Lighting - Overhead, Bathroom - Full, Bathroom - With Shower Stall, Closet - Linen, Closet, Countertops - Stone/Granite/Solid, Countertops - Upgraded, Office, Bathroom, Play Room, Bonus Room, Study, Sun Room, Wet Bar
- Flooring: Tile, Vinyl, Carpet, Hardwood, Flooring - Wall to Wall Carpet, Flooring - Stone/Ceramic Tile
- Basement: Full,Finished
- Number of fireplaces: 1
- Fireplace features: Family Room
Interior area
- Total structure area: 2,750
- Total interior livable area: 2,750 sqft
Property
Parking
- Total spaces: 6
- Parking features: Attached, Garage Faces Side, Paved Drive, Off Street
- Attached garage spaces: 2
- Uncovered spaces: 4
Features
- Patio & porch: Deck
- Exterior features: Deck, Rain Gutters
- Fencing: Fenced/Enclosed
Lot
- Size: 0.77 Acres
- Features: Cleared, Level
Details
- Parcel number: M:0022 B:0459 L:0000,3477185
- Zoning: RES
Construction
Type & style
- Home type: SingleFamily
- Architectural style: Colonial
- Property subtype: Single Family Residence
Materials
- Frame
- Foundation: Concrete Perimeter
- Roof: Shingle
Condition
- Year built: 1998
Utilities & green energy
- Electric: 200+ Amp Service
- Sewer: Public Sewer
- Water: Public
- Utilities for property: for Electric Range, for Electric Dryer, Washer Hookup
Community & neighborhood
Community
- Community features: Shopping, Pool, Tennis Court(s), Stable(s), Golf, Conservation Area, Highway Access, House of Worship, Private School, Public School, T-Station
Location
- Region: North Attleboro
Price history
| Date | Event | Price |
|---|---|---|
| 5/24/2024 | Sold | $819,000+7.8%$298/sqft |
Source: MLS PIN #73221779 Report a problem | ||
| 4/18/2024 | Contingent | $759,900$276/sqft |
Source: MLS PIN #73221779 Report a problem | ||
| 4/9/2024 | Listed for sale | $759,900+52%$276/sqft |
Source: MLS PIN #73221779 Report a problem | ||
| 7/9/2016 | Listing removed | $499,900$182/sqft |
Source: Keller Williams - Foxboro / North Attleboro #71998562 Report a problem | ||
| 7/8/2016 | Pending sale | $499,900$182/sqft |
Source: Keller Williams - Foxboro / North Attleboro #71998562 Report a problem | ||
Public tax history
| Year | Property taxes | Tax assessment |
|---|---|---|
| 2025 | $8,444 -0.6% | $716,200 -2.7% |
| 2024 | $8,492 +3.8% | $735,900 +15% |
| 2023 | $8,183 +7.4% | $639,800 +17% |
Find assessor info on the county website
Neighborhood: 02760
Nearby schools
GreatSchools rating
- 6/10Roosevelt Avenue Elementary SchoolGrades: K-5Distance: 0.8 mi
- 6/10North Attleborough Middle SchoolGrades: 6-8Distance: 1.9 mi
- 7/10North Attleboro High SchoolGrades: 9-12Distance: 1.7 mi
Schools provided by the listing agent
- Middle: Nams
- High: Nahs/Bfhs/Tri
Source: MLS PIN. This data may not be complete. We recommend contacting the local school district to confirm school assignments for this home.
Get a cash offer in 3 minutes
Find out how much your home could sell for in as little as 3 minutes with a no-obligation cash offer.
Estimated market value
$847,700
Get a cash offer in 3 minutes
Find out how much your home could sell for in as little as 3 minutes with a no-obligation cash offer.
Estimated market value
$847,700

