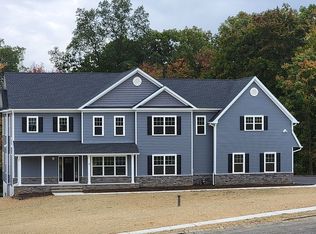Sold for $862,000 on 10/31/23
$862,000
2 Berry Ct, Flanders, NJ 07836
4beds
3,867sqft
Single Family Residence
Built in 2020
1.48 Acres Lot
$952,600 Zestimate®
$223/sqft
$5,324 Estimated rent
Home value
$952,600
$905,000 - $1.00M
$5,324/mo
Zestimate® history
Loading...
Owner options
Explore your selling options
What's special
Dream Homes DO Exist! Situated on over 1 private acre, enjoy the park-like setting in a quiet neighborhood, yet only minutes to dining, shopping, & major highways for an easy commute. This nearly 4,000 sf Colonial offers 4 BR's, 2 Full Baths, 1 Half Bath and is sure to impress! Enter the 2 Story Foyer to find Beautiful Hardwood Floors & Recessed Lighting throughout. The Formal Dining Room is perfect for hosting dinner guests. Spacious Living Room holds a Wood Burning Fireplace with an open floor plan to the Kitchen. Gorgeous Eat-in Kitchen offers SS Appliances, Quartz Counters, Mosaic Tile Backsplash, Center Island, and a plethora of premium cabinetry. Sliding glass doors here lead you to the rear deck. French Doors give way to a Bonus Room, use as possible Office, Den, Playroom, possibilities are endless. 1/2 Bath and Mudroom on this main level are so convenient! Staircase will take you to the upper level where you will find the Sleek main Full bath w/double sinks & subway tile tub shower, + 4 generous Bedrooms inc. the Master Suite. The Master Bedroom boasts a private ensuite bath with Dual Sinks & Oversized glass door stall shower. Landry Rm on this upper level is ideal. Full Basement just waiting to be finished to add even more living space. Relax outdoors in the large plush backyard complete with Deck. 2 car Garage & Oversized driveway offers ample parking. Truly a turn-Key MUST SEE!!!
Zillow last checked: 8 hours ago
Listing updated: November 16, 2025 at 10:34pm
Listed by:
ROBERT DEKANSKI,
RE/MAX 1st ADVANTAGE 732-827-5344,
MONIKA KASZYCKA,
RE/MAX 1st ADVANTAGE
Source: All Jersey MLS,MLS#: 2353321M
Facts & features
Interior
Bedrooms & bathrooms
- Bedrooms: 4
- Bathrooms: 3
- Full bathrooms: 2
- 1/2 bathrooms: 1
Primary bedroom
- Features: Full Bath
- Area: 266.73
- Dimensions: 18.08 x 14.75
Bedroom 2
- Area: 183.08
- Dimensions: 14.08 x 13
Bedroom 3
- Area: 202.13
- Dimensions: 12.25 x 16.5
Bedroom 4
- Area: 157.21
- Dimensions: 12.25 x 12.83
Bathroom
- Features: Stall Shower, Tub Shower, Two Sinks
Dining room
- Features: Formal Dining Room
- Area: 222.81
- Dimensions: 12.92 x 17.25
Kitchen
- Features: Breakfast Bar, Kitchen Island, Eat-in Kitchen, Granite/Corian Countertops, Kitchen Exhaust Fan, Pantry
- Area: 457.58
- Dimensions: 24.08 x 19
Living room
- Area: 343.58
- Dimensions: 18.08 x 19
Basement
- Area: 0
Heating
- Forced Air
Cooling
- Central Air, Zoned, Ceiling Fan(s)
Appliances
- Included: Dishwasher, Dryer, Gas Range/Oven, Exhaust Fan, Microwave, Refrigerator, Washer, Water Softener Owned, Kitchen Exhaust Fan, Gas Water Heater
Features
- High Ceilings, Watersoftener Owned, Dining Room, Bath Half, Unfinished/Other Room, Kitchen, Library/Office, Living Room, Other Room(s), 4 Bedrooms, Bath Main, Bath Other, Laundry Room, None
- Flooring: Carpet, Ceramic Tile, Wood
- Basement: Full, Storage Space, Utility Room
- Number of fireplaces: 1
- Fireplace features: Wood Burning
Interior area
- Total structure area: 3,867
- Total interior livable area: 3,867 sqft
Property
Parking
- Total spaces: 2
- Parking features: 1 Car Width, Asphalt, Attached, Garage Door Opener, Driveway
- Attached garage spaces: 2
- Has uncovered spaces: Yes
Accessibility
- Accessibility features: Stall Shower
Features
- Levels: Two
- Stories: 2
- Patio & porch: Deck, Porch
- Exterior features: Deck, Open Porch(es), Yard
- Pool features: None
Lot
- Size: 1.48 Acres
- Features: Dead - End Street
Details
- Parcel number: 270780100000004132
- Zoning: RR-A
Construction
Type & style
- Home type: SingleFamily
- Architectural style: Colonial
- Property subtype: Single Family Residence
Materials
- Roof: Asphalt
Condition
- Year built: 2020
Utilities & green energy
- Gas: Natural Gas
- Sewer: Septic Tank
- Water: Well
- Utilities for property: Electricity Connected, Natural Gas Connected
Community & neighborhood
Location
- Region: Flanders
Other
Other facts
- Ownership: Fee Simple
Price history
| Date | Event | Price |
|---|---|---|
| 10/31/2023 | Sold | $862,000+1.4%$223/sqft |
Source: | ||
| 10/11/2023 | Contingent | $849,900$220/sqft |
Source: | ||
| 10/11/2023 | Pending sale | $849,900$220/sqft |
Source: | ||
| 9/28/2023 | Listed for sale | $849,900+9.1%$220/sqft |
Source: | ||
| 3/27/2023 | Sold | $779,000$201/sqft |
Source: | ||
Public tax history
| Year | Property taxes | Tax assessment |
|---|---|---|
| 2025 | $17,899 | $513,600 |
| 2024 | $17,899 +6% | $513,600 |
| 2023 | $16,882 -9.1% | $513,600 -6.8% |
Find assessor info on the county website
Neighborhood: 07836
Nearby schools
GreatSchools rating
- 8/10Chester M Stephens SchoolGrades: PK-5Distance: 0.6 mi
- 5/10Mt Olive Middle SchoolGrades: 6-8Distance: 0.9 mi
- 5/10Mt Olive High SchoolGrades: 9-12Distance: 1.4 mi
Get a cash offer in 3 minutes
Find out how much your home could sell for in as little as 3 minutes with a no-obligation cash offer.
Estimated market value
$952,600
Get a cash offer in 3 minutes
Find out how much your home could sell for in as little as 3 minutes with a no-obligation cash offer.
Estimated market value
$952,600
