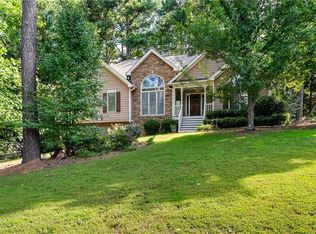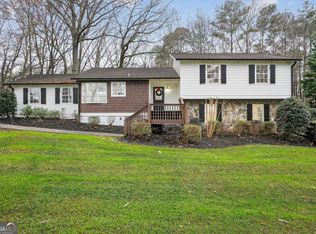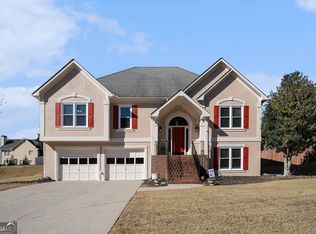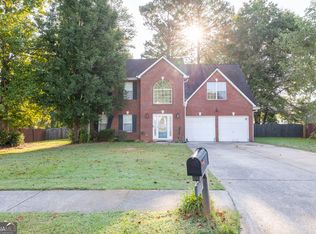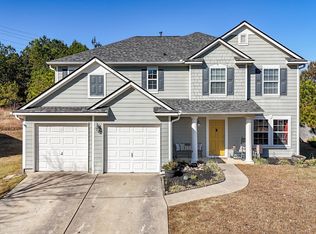Seller may consider buyer concessions if made in an offer. Welcome to your dream home! This property boasts a neutral color paint scheme that enhances the warmth of the fireplace. The kitchen is a chef's delight with all stainless steel appliances, a kitchen island, and an accent backsplash. The primary bedroom is a sanctuary with a walk-in closet. The primary bathroom is a spa-like retreat with double sinks, a jacuzzi tub. Outside, enjoy a deck and a fenced-in backyard for privacy. An additional storage shed provides extra space for your needs. This home is a must-see! Included 100-Day Home Warranty with buyer activation
Active
$427,000
2 Berkeley Way, Dallas, GA 30157
4beds
2,524sqft
Est.:
Single Family Residence
Built in 1995
0.64 Acres Lot
$421,100 Zestimate®
$169/sqft
$-- HOA
What's special
Warmth of the fireplaceFenced-in backyard for privacyNeutral color paint schemeWalk-in closetDouble sinksAccent backsplashKitchen island
- 28 days |
- 1,248 |
- 115 |
Zillow last checked: 8 hours ago
Listing updated: December 04, 2025 at 10:51pm
Listed by:
Tanya Pickens 404-796-8789,
Opendoor Brokerage,
Tanya Pickens 404-796-8789,
Opendoor Brokerage
Source: GAMLS,MLS#: 10642500
Tour with a local agent
Facts & features
Interior
Bedrooms & bathrooms
- Bedrooms: 4
- Bathrooms: 3
- Full bathrooms: 2
- 1/2 bathrooms: 1
Rooms
- Room types: Family Room
Kitchen
- Features: Kitchen Island
Heating
- Central
Cooling
- Ceiling Fan(s)
Appliances
- Included: Microwave
- Laundry: Other
Features
- Other
- Flooring: Tile
- Basement: Finished,Partial
- Number of fireplaces: 1
Interior area
- Total structure area: 2,524
- Total interior livable area: 2,524 sqft
- Finished area above ground: 2,078
- Finished area below ground: 446
Property
Parking
- Total spaces: 2
- Parking features: Garage, Attached
- Has attached garage: Yes
Features
- Levels: Two
- Stories: 2
Lot
- Size: 0.64 Acres
- Features: Cul-De-Sac
Details
- Parcel number: 31031
Construction
Type & style
- Home type: SingleFamily
- Architectural style: Other
- Property subtype: Single Family Residence
Materials
- Other
- Roof: Composition
Condition
- Resale
- New construction: No
- Year built: 1995
Utilities & green energy
- Sewer: Septic Tank
- Water: Public
- Utilities for property: Water Available, Electricity Available
Community & HOA
Community
- Features: None
- Subdivision: LEIGHTON PARK
HOA
- Has HOA: No
- Services included: None
Location
- Region: Dallas
Financial & listing details
- Price per square foot: $169/sqft
- Tax assessed value: $397,990
- Annual tax amount: $3,547
- Date on market: 11/12/2025
- Cumulative days on market: 29 days
- Listing agreement: Exclusive Agency
- Listing terms: Cash,Conventional,VA Loan
- Electric utility on property: Yes
Estimated market value
$421,100
$400,000 - $442,000
$2,055/mo
Price history
Price history
| Date | Event | Price |
|---|---|---|
| 11/12/2025 | Listed for sale | $427,000+10.1%$169/sqft |
Source: | ||
| 10/27/2025 | Sold | $387,800+9.2%$154/sqft |
Source: Public Record Report a problem | ||
| 3/3/2023 | Sold | $355,000-0.6%$141/sqft |
Source: | ||
| 1/31/2023 | Pending sale | $357,000$141/sqft |
Source: | ||
| 1/20/2023 | Listed for sale | $357,000+3.2%$141/sqft |
Source: | ||
Public tax history
Public tax history
| Year | Property taxes | Tax assessment |
|---|---|---|
| 2025 | $3,773 +7.1% | $159,196 +2.2% |
| 2024 | $3,524 -11.1% | $155,748 +2.4% |
| 2023 | $3,965 +17.5% | $152,104 +31% |
Find assessor info on the county website
BuyAbility℠ payment
Est. payment
$2,481/mo
Principal & interest
$2062
Property taxes
$270
Home insurance
$149
Climate risks
Neighborhood: 30157
Nearby schools
GreatSchools rating
- 6/10Roland W. Russom Elementary SchoolGrades: PK-5Distance: 3 mi
- 6/10East Paulding Middle SchoolGrades: 6-8Distance: 2.9 mi
- 7/10North Paulding High SchoolGrades: 9-12Distance: 7.5 mi
Schools provided by the listing agent
- Elementary: Russom
- Middle: East Paulding
- High: North Paulding
Source: GAMLS. This data may not be complete. We recommend contacting the local school district to confirm school assignments for this home.
- Loading
- Loading
