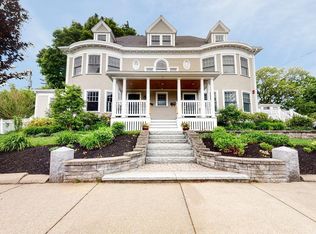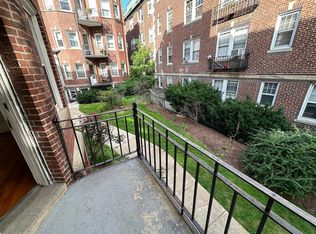Bright & spacious townhome-style living in massively renovated historic mansion on Spring Hill. All of the modern amenities one could want yet character and detail from the turn of the century. Prime location in the middle of Porter, Davis, and Union Square. Stunning open-concept kitchen with Jenn-Air appliances has peninsula overlooking what can is currently used as a formal dining room but could certainly work as a family room. Both bedrooms have ensuite bathrooms. The 3rd floor is a super cool bright living room with gas fireplace and built-ins, and you have a beautiful view of the Boston skyline. This acts as such fantastic bonus space yet is very useful and allows for the flexibility on the first floor. Finished basement, private porch, central A/C, gas heat, recessed lighting throughout, and 2 off-street parking spaces! Bus stops at end of the street. Low HOA fee, turn-key, and pet friendly! Enjoy a little piece of history as this home was once owned by the H.P. Hood family.
This property is off market, which means it's not currently listed for sale or rent on Zillow. This may be different from what's available on other websites or public sources.

