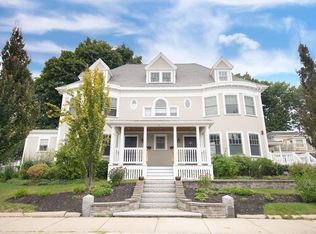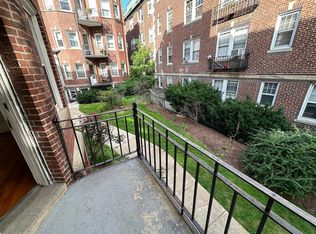This outstanding Colonial Revival was the HP Hood family home. Built in 1910 on one of the most impressive streets in historic Spring Hill, this residence retains the grand dimensions of the original, very large mansion. The expansive interior is light-flooded from oversized window bays, has high ceilings, deep crown molding, and a precious stained glass bay in a charming alcove with a window seat. You will feel right at home enjoying the beauty of your surroundings or proudly entertaining your friends in a house that is oh-so perfect for entertaining. The kitchen with SS appliances, gas stove, vented hood, and wine refrigerator leads to the private patio, surrounded by a stone wall and flowers. The private fenced yard beyond the patio has raised beds for growing herbs and vegetables. The mr suite is spacious with en suite bath and walk-in closet. The lower level flex room has multiple uses, built-ins and extra storage. 2 side-by-side parking. Between Union/Porter/Davis Squares. T's.
This property is off market, which means it's not currently listed for sale or rent on Zillow. This may be different from what's available on other websites or public sources.

