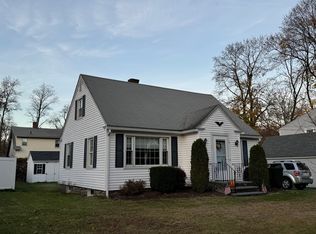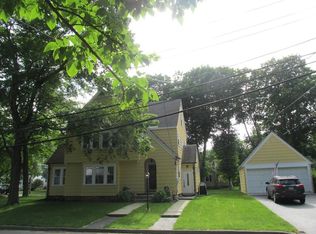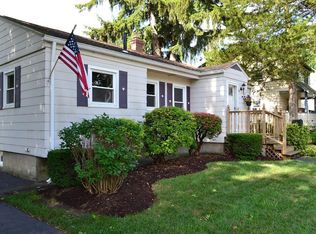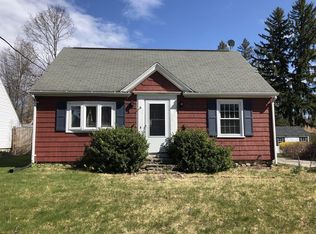Sold for $445,000
$445,000
2 Benjamin Rd, Worcester, MA 01602
2beds
1,365sqft
Single Family Residence
Built in 1948
6,000 Square Feet Lot
$455,500 Zestimate®
$326/sqft
$2,879 Estimated rent
Home value
$455,500
$415,000 - $496,000
$2,879/mo
Zestimate® history
Loading...
Owner options
Explore your selling options
What's special
Wow! This classic cape has it all! Attached garage, sunporch addition, gorgeous level lot, fully dormered 2nd floor, renovated bathrooms! Over 1,300 sqft of living area PLUS bonus front attic (unfinished). Generously sized living room with arched entrances, hw flrs & incredible natural light from south facing windows! Formal dining room has built-in corner hutch! Cheerful kitchen with white cabinetry, dishwasher & pantry storage! Beautifully appointed sunporch addition with luxury vinyl flr offers even more gathering space! Upstairs you'll find a huge primary BR with surprisingly deep closet, 2nd BR, TWO hall closets & fully renovated bathrm with linen closet. Unfinished attic currently serves as storage. Direct access to garage via sunny breezeway. Peaceful back yard features a raised garden bed & patio, all enclosed by upscale vinyl fencing. Roof 2012, all vinyl replacement windows, vinyl siding. Find all this conveniently nestled on a dead end street just off Tatnuck Sq.
Zillow last checked: 8 hours ago
Listing updated: December 31, 2024 at 12:08pm
Listed by:
The Icon Group 508-841-5543,
Keller Williams Pinnacle MetroWest 508-754-3020,
Erika Hall 508-887-3192
Bought with:
Tracy Resendes
Partners Realty Group
Source: MLS PIN,MLS#: 73314949
Facts & features
Interior
Bedrooms & bathrooms
- Bedrooms: 2
- Bathrooms: 2
- Full bathrooms: 1
- 1/2 bathrooms: 1
Primary bedroom
- Features: Walk-In Closet(s), Flooring - Hardwood
- Level: Second
- Area: 165
- Dimensions: 11 x 15
Bedroom 2
- Features: Closet, Flooring - Hardwood
- Level: Second
- Area: 108
- Dimensions: 9 x 12
Primary bathroom
- Features: No
Dining room
- Features: Closet/Cabinets - Custom Built, Flooring - Hardwood
- Level: First
- Area: 156
- Dimensions: 13 x 12
Kitchen
- Features: Flooring - Vinyl, Dining Area, Pantry
- Level: First
- Area: 180
- Dimensions: 15 x 12
Living room
- Features: Flooring - Hardwood
- Level: First
- Area: 273
- Dimensions: 21 x 13
Heating
- Baseboard, Hot Water, Oil
Cooling
- None
Appliances
- Included: Electric Water Heater, Water Heater, Range, Dishwasher, Refrigerator
- Laundry: In Basement, Electric Dryer Hookup, Washer Hookup
Features
- Ceiling Fan(s), Sun Room
- Flooring: Tile, Vinyl, Hardwood, Flooring - Vinyl
- Doors: Insulated Doors
- Windows: Insulated Windows, Screens
- Basement: Full,Bulkhead,Sump Pump
- Number of fireplaces: 1
Interior area
- Total structure area: 1,365
- Total interior livable area: 1,365 sqft
Property
Parking
- Total spaces: 3
- Parking features: Attached, Garage Door Opener, Off Street, Paved
- Attached garage spaces: 1
- Uncovered spaces: 2
Features
- Patio & porch: Porch - Enclosed, Patio
- Exterior features: Porch - Enclosed, Patio, Rain Gutters, Screens, Fenced Yard
- Fencing: Fenced/Enclosed,Fenced
Lot
- Size: 6,000 sqft
- Features: Cleared, Level
Details
- Parcel number: M:40 B:029 L:00252,1797929
- Zoning: RS-7
Construction
Type & style
- Home type: SingleFamily
- Architectural style: Cape
- Property subtype: Single Family Residence
Materials
- Frame
- Foundation: Stone
- Roof: Shingle
Condition
- Year built: 1948
Utilities & green energy
- Electric: Circuit Breakers
- Sewer: Public Sewer
- Water: Public
- Utilities for property: for Electric Range, for Electric Dryer, Washer Hookup
Community & neighborhood
Community
- Community features: Public Transportation, Shopping, Walk/Jog Trails, Golf, Conservation Area, House of Worship
Location
- Region: Worcester
Other
Other facts
- Road surface type: Paved
Price history
| Date | Event | Price |
|---|---|---|
| 12/31/2024 | Sold | $445,000$326/sqft |
Source: MLS PIN #73314949 Report a problem | ||
| 11/25/2024 | Contingent | $445,000$326/sqft |
Source: MLS PIN #73314949 Report a problem | ||
| 11/21/2024 | Listed for sale | $445,000+136.7%$326/sqft |
Source: MLS PIN #73314949 Report a problem | ||
| 11/18/2016 | Sold | $188,000$138/sqft |
Source: Agent Provided Report a problem | ||
| 9/19/2016 | Listed for sale | $188,000-5.3%$138/sqft |
Source: S & R Properties #71989195 Report a problem | ||
Public tax history
| Year | Property taxes | Tax assessment |
|---|---|---|
| 2025 | $4,735 +2.1% | $359,000 +6.4% |
| 2024 | $4,639 +4.2% | $337,400 +8.7% |
| 2023 | $4,453 +8.9% | $310,500 +15.5% |
Find assessor info on the county website
Neighborhood: 01602
Nearby schools
GreatSchools rating
- 7/10West Tatnuck SchoolGrades: PK-6Distance: 0.7 mi
- 4/10Forest Grove Middle SchoolGrades: 7-8Distance: 2.4 mi
- 4/10Doherty Memorial High SchoolGrades: 9-12Distance: 2 mi
Schools provided by the listing agent
- Elementary: W Tatnuck
- Middle: Forest Grove
- High: Doherty
Source: MLS PIN. This data may not be complete. We recommend contacting the local school district to confirm school assignments for this home.
Get a cash offer in 3 minutes
Find out how much your home could sell for in as little as 3 minutes with a no-obligation cash offer.
Estimated market value$455,500
Get a cash offer in 3 minutes
Find out how much your home could sell for in as little as 3 minutes with a no-obligation cash offer.
Estimated market value
$455,500



