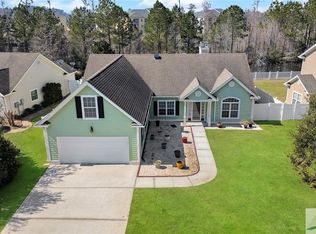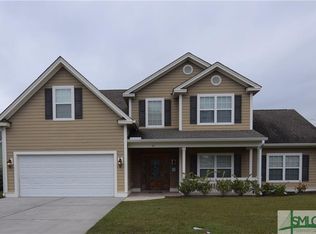NEW PRICE! WOW! Special features abound! Beautifully maintained home has so much to offer. HVAC system is only 3 years old. Spacious split floor plan. Extensive crown molding. Dramatic ceilings. Large study off foyer. Upscale kitchen with gas stove, granite, and island with custom pot rack. Extensive kitchen bar seating and oversized breakfast area. Built in book cases and storage in the great room. 4th bedroom/bonus room has a full bath. And then...you walk outdoors. Just off your beautiful screened porch is the koi pond with two fountains and serene lagoon. Screened porch, patio and walkways are beautifully tiled. If you prefer more shade, just lower the electric awning. Brick fire pit. The over-sized double garage offers even more storage. Gutters. Security system includes the garage. Community pool, lake, playground, and boat storage.
This property is off market, which means it's not currently listed for sale or rent on Zillow. This may be different from what's available on other websites or public sources.

