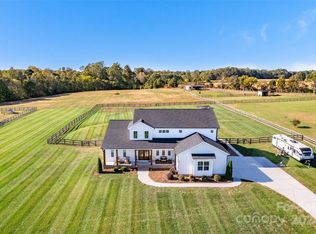TO BE BUILT NEW CONSTRUCTION on over 5 ACRES!!! This custom designed modern farmhouse knows how to create an entrance - front porch w/ lanterns and stained cedar columns open into 2-story foyer w/ vaulted ceiling. The chef’s kitchen is open to the great room and features a gas range, granite, pantry with barn doors. Two story great room includes a floor to ceiling gas fireplace constructed out of Charleston style bricks and custom built-ins. Walking out of the great room, you’ll enjoy expansive views of farmland from your covered rear porch. Main level master retreat showcases a tray ceiling w/ oversized walk-in closet. With included features such as 2"x6" framed walls and R-19 insulation, quality of construction is evident throughout the home. Three car garage is extended to 23' deep and includes oversized 8' garage doors to fit larger SUV's and trucks. Property is level/clear and set up great for equestrian property and/or hobby farm.
This property is off market, which means it's not currently listed for sale or rent on Zillow. This may be different from what's available on other websites or public sources.
