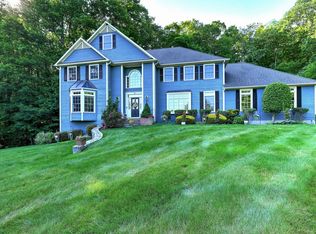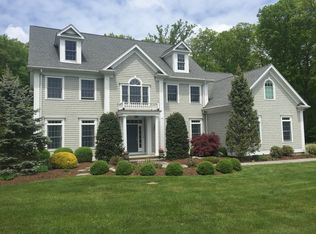Spectacular is putting it mildly! Offering indoor sophistication & luxury, this home has a fabulous kitchen Viking cooktop with warming oven, Wolf double ovens, sub-zero fridge, Meile DW &walk-in pantry. Family room w/tray ceiling & surround sound. Fabulous Florida room w/vaulted ceiling which is heated & cooled and overlooks a beautifully landscaped area. Main level office w/ coffered ceiling. Master Suite with sitting area, luxury bath with oversize shower, & 2 walk-in closets. Irrigation system, 25000 watt generator which operates entire home, new Trane A/C units including air handler in 2014 & 2015 (1st & 2nd floors), Trex deck. Walkout basement. Cul de sac location. Meticulous attention paid to detail--$922,000 invested in home.
This property is off market, which means it's not currently listed for sale or rent on Zillow. This may be different from what's available on other websites or public sources.

