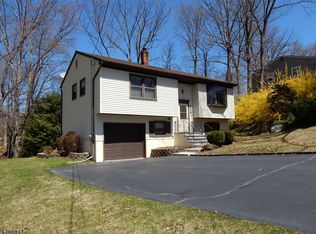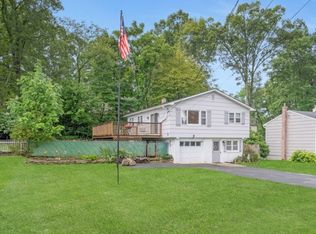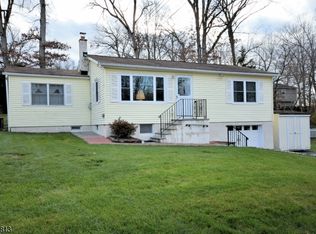Gorgeous 4 BR Bi-level with Great Curb Appeal. A wonderful home located in the desirable West Brookwood development. Easy access to route 80, 183, 206, and 46, near stores, gym and shopping. CALL 1-646-420-3706 FOR AN APPOINTMENT (YES I AM WILLING TO WORK WITH BROKERS/REALTORS, CALL FOR DETAILS, THANKS!) Bright Family Room w/French Doors and Extra Glass Panels leading to newly stained deck, Wood Burning Stove w/Brick Hearth Blower and New Glass Door and Fireproof Molding. Newer Furnace and Water Mate (2005), New Chandelier in front Entrance, New Kitchen, Updated Bathrooms, Large Bay Window in Dining Room w/new Chandelier, Picture Window in Living Room, Newer Appliances, House Attic Fan, Association Water and so much more. Read below for a detailed description of each room and additional upgrades. ================================================================== Kitchen (Fully Renovated 2014) Italian Travertine Tile Floor Custom Cabinets with Soft Close Drawers/Top and bottom lazy Susans Granite Counter-top Stainless Steel Appliances (2011) ================================================================= Hall Bathroom Tile Floor Freshly painted (2016) Updated Granite Built-In Vanity Updated lighting Shower over Tub/Newly refinished tub Updated Mirror/Cabinet ================================================================== ADDITIONAL FEATURES: Hardwood Floors Refinished and Stained (2012) House Exterior Painted (2011) Newer Closet Doors in both Master and Guest suit. Gutter, Leaders and Fascia Replaced (2015) Motion Sensor LED Spotlight on Rear Deck Exterior New Garage Door Springs replaced (2015) Front Steps/Railings Updated (2016) Private Corner Lot Private Rear Yard Baseboard Oil Heat Hot Water from Furnace House Attic Fan New Shed Septic System just cleaned (2015) ================================================================== Garage Oversized 1.5 car Workshop Area Laundry Room with Washer and Dryer (2011) Door to Rear Yard Above Ground Oil Tank Garage Door Opener
This property is off market, which means it's not currently listed for sale or rent on Zillow. This may be different from what's available on other websites or public sources.


