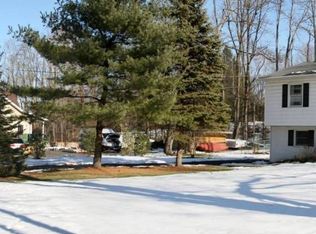Sprawling 3400 Fin.Sq'l Shaped California Ranch. 1 Level Living At Its Best. Quiet Lovely Fam.Location. Pride Of Ownership.Lovingly Updated. Positively Impressive 24' Country Kitchen Center Island,Beautiful Custom Cherry Cabinets Breakfast Nook, Sub-Zero Refrig.Corian Counters.Walk In Pantry.Hardwood Floors Throughout,New C/A,New Windows,New Furnace.New Baths W/Jacuzzi. Relax On Fabulous Screened Porch Overlooking Patio. Tranqual Secluded Yard.
This property is off market, which means it's not currently listed for sale or rent on Zillow. This may be different from what's available on other websites or public sources.
