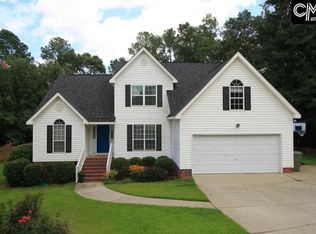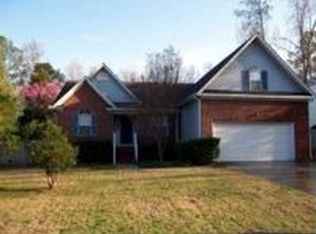ASHFORD COMMUNITY - BALLENTINE ELEMENTARY - Traditional Ranch 2,395 square feet 5 BR 2 Baths with 2-car garage on .32 acre cul-de-sac lot. Hardwoods in foyer lead to Formal Dining Room accented by moldings and vaulted ceiling. Generous Living Room with wood-burning fireplace opens to large Eat-in Kitchen. Kitchen complete with breakfast area, breakfast bar, pantry, island and loads of counter space. Lots of windows in Living Room and Kitchen for welcoming bright sunny days. Private Master on Main includes walk-in closet, separate shower, garden tub and water closet. 3 additional bedrooms on the main floor. 5th bedroom is FROG with a closet. Large back deck overlooking fully-fenced back yard is all shaded by mature trees. Termite bond in place. Well maintained home includes community amenities such as the Ashford community pool, club house and tennis court. Ballentine Elementary, Dutch Fork Middle and Dutch Fork High School.
This property is off market, which means it's not currently listed for sale or rent on Zillow. This may be different from what's available on other websites or public sources.

