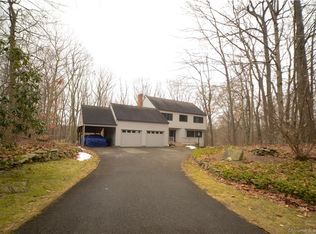Sold for $450,000 on 08/06/24
$450,000
2 Beardsley Road, New Milford, CT 06776
3beds
2,772sqft
Single Family Residence
Built in 1979
1.12 Acres Lot
$480,700 Zestimate®
$162/sqft
$4,405 Estimated rent
Home value
$480,700
$404,000 - $572,000
$4,405/mo
Zestimate® history
Loading...
Owner options
Explore your selling options
What's special
Nestled in the serene Shepaug Heights, 2 Beardsley Rd offers a perfect blend of comfort and style. With 3 bedrooms and 2.5 bathrooms, this home provides ample space for living and entertaining. The gourmet kitchen features a cozy breakfast nook and the open-concept living and dining area is filled with natural light, creating inviting spaces for gatherings and relaxation. Beautiful wood burning fireplace, built-ins and loft (currently used as office space) add to the charm of the home. The 3 bedrooms are located on the main level and the primary has an en suite bathroom. The lower level offers additional living space and has a half bathroom, laundry room and new sliders (2024) to walk-out to the yard. Recent updates enhance the home's appeal, including a new roof (2021), driveway (2023), well pump (2021) and water tank (2024). The majority of the windows were replaced in 2022, and all bathrooms were updated in the past 3 years. Hardwood floors were refinished in 2020, new vinyl/laminate in rooms & hallway, and the exterior of the house was painted in 2022. The property includes a 2 car garage, large two tier deck and a shed. Located on a quiet cul-de-sac near the Roxbury Land Trust with access at the end of the road to trails leading to the preserve and reservoir. Outdoor adventures are at your doorstep including hiking, kayaking, and scenic views. Easy access to New Milford's shopping, dining, and schools. Experience the best of country living with modern conveniences!
Zillow last checked: 8 hours ago
Listing updated: October 01, 2024 at 01:30am
Listed by:
Danielle Valenti 203-241-7880,
Around Town Real Estate LLC 203-727-8621
Bought with:
Janet Bottiglieri, RES.0067270
Coldwell Banker Realty
Source: Smart MLS,MLS#: 24024978
Facts & features
Interior
Bedrooms & bathrooms
- Bedrooms: 3
- Bathrooms: 3
- Full bathrooms: 2
- 1/2 bathrooms: 1
Primary bedroom
- Features: Full Bath
- Level: Main
Bedroom
- Level: Main
Bedroom
- Level: Main
Dining room
- Features: Hardwood Floor
- Level: Main
Kitchen
- Level: Main
Living room
- Features: Vaulted Ceiling(s), Hardwood Floor
- Level: Main
Loft
- Level: Main
Rec play room
- Level: Lower
Heating
- Baseboard, Oil
Cooling
- Ceiling Fan(s), Wall Unit(s)
Appliances
- Included: Oven/Range, Microwave, Refrigerator, Dishwasher, Washer, Dryer, Water Heater
- Laundry: Lower Level
Features
- Basement: Full,Finished,Garage Access,Interior Entry,Walk-Out Access
- Attic: Pull Down Stairs
- Number of fireplaces: 1
Interior area
- Total structure area: 2,772
- Total interior livable area: 2,772 sqft
- Finished area above ground: 1,620
- Finished area below ground: 1,152
Property
Parking
- Total spaces: 2
- Parking features: Attached
- Attached garage spaces: 2
Features
- Patio & porch: Deck
Lot
- Size: 1.12 Acres
- Features: Few Trees, Cul-De-Sac, Rolling Slope
Details
- Additional structures: Shed(s)
- Parcel number: 1878327
- Zoning: R40
Construction
Type & style
- Home type: SingleFamily
- Architectural style: Ranch
- Property subtype: Single Family Residence
Materials
- Wood Siding
- Foundation: Concrete Perimeter, Raised
- Roof: Asphalt
Condition
- New construction: No
- Year built: 1979
Utilities & green energy
- Sewer: Septic Tank
- Water: Well
Community & neighborhood
Location
- Region: New Milford
- Subdivision: Shepaug Heights
Price history
| Date | Event | Price |
|---|---|---|
| 8/6/2024 | Sold | $450,000$162/sqft |
Source: | ||
| 7/19/2024 | Pending sale | $450,000$162/sqft |
Source: | ||
| 6/18/2024 | Listed for sale | $450,000+87.5%$162/sqft |
Source: | ||
| 7/23/2020 | Sold | $240,000-4%$87/sqft |
Source: | ||
| 5/29/2020 | Pending sale | $249,900$90/sqft |
Source: Coldwell Banker Realty #170219285 | ||
Public tax history
| Year | Property taxes | Tax assessment |
|---|---|---|
| 2025 | $10,436 +72.5% | $342,160 +68.3% |
| 2024 | $6,051 +2.7% | $203,270 |
| 2023 | $5,891 +2.2% | $203,270 |
Find assessor info on the county website
Neighborhood: 06776
Nearby schools
GreatSchools rating
- 6/10Sarah Noble Intermediate SchoolGrades: 3-5Distance: 3.3 mi
- 4/10Schaghticoke Middle SchoolGrades: 6-8Distance: 3.7 mi
- 6/10New Milford High SchoolGrades: 9-12Distance: 4.9 mi
Schools provided by the listing agent
- Elementary: Northville
- Middle: Schaghticoke,Sarah Noble
- High: New Milford
Source: Smart MLS. This data may not be complete. We recommend contacting the local school district to confirm school assignments for this home.

Get pre-qualified for a loan
At Zillow Home Loans, we can pre-qualify you in as little as 5 minutes with no impact to your credit score.An equal housing lender. NMLS #10287.
Sell for more on Zillow
Get a free Zillow Showcase℠ listing and you could sell for .
$480,700
2% more+ $9,614
With Zillow Showcase(estimated)
$490,314