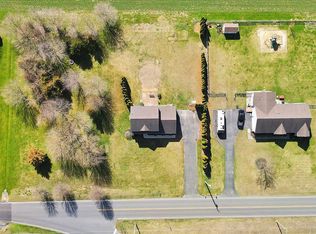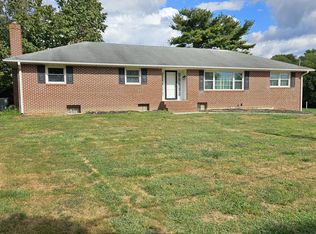Sold for $412,500
$412,500
2 Beals Mill Rd, Bridgeton, NJ 08302
3beds
2,100sqft
Single Family Residence
Built in 2005
0.63 Acres Lot
$443,200 Zestimate®
$196/sqft
$2,927 Estimated rent
Home value
$443,200
$421,000 - $465,000
$2,927/mo
Zestimate® history
Loading...
Owner options
Explore your selling options
What's special
PRICE UPDATE as the buildable lot is no longer available, new price is for single family property (lot 1.02). Welcome to your dream modern farmhouse retreat! As you approach this beautiful 2 story home you are welcomed by a full front porch to sit and rock and enjoy all the county views this home has to offer. Nestled in a serene countryside setting, this upgraded 3-bedroom, 2.5-bathroom home has everything you're looking for. Step inside and be greeted by an open-concept layout that seamlessly blends modern living with modern farmhouse living. The spacious living area boasts soaring ceilings, fireplace, and large windows that flood the space with natural light, creating an inviting ambiance for both relaxation and entertainment. The gourmet kitchen is a chef's delight, featuring stainless steel appliances & custom cabinetry. Retreat to the luxurious master suite, where you'll find a tranquil sanctuary complete with a spa-like ensuite bathroom and 2 walk-in closets. Two additional bedrooms offer versatility and comfort, perfect for accommodating family, guests, or a home office. Step outside to your own private oasis, where you'll discover an expansive backyard retreat ideal for outdoor gatherings. The back yard is a blank slate waiting for your outdoor vision. This modern farmhouse offers the perfect blend of rural tranquility and urban convenience. Don't miss your opportunity to experience the epitome of modern farmhouse living—schedule your private showing today!
Zillow last checked: 8 hours ago
Listing updated: August 31, 2024 at 05:07pm
Listed by:
Laura Idell 609-705-4295,
BHHS Fox & Roach 9th Street-Ocean City
Bought with:
Rob Negron, 1864839
EXP Realty, LLC
Source: Bright MLS,MLS#: NJCB2017164
Facts & features
Interior
Bedrooms & bathrooms
- Bedrooms: 3
- Bathrooms: 3
- Full bathrooms: 2
- 1/2 bathrooms: 1
- Main level bathrooms: 1
Basement
- Area: 0
Heating
- Forced Air, Natural Gas
Cooling
- Central Air, Ceiling Fan(s), Attic Fan, Natural Gas
Appliances
- Included: Microwave, Dishwasher, Oven/Range - Gas, Refrigerator, Stainless Steel Appliance(s), Water Treat System, Gas Water Heater
- Laundry: Hookup, Main Level, Washer/Dryer Hookups Only
Features
- Attic, Ceiling Fan(s), Combination Dining/Living, Dining Area, Family Room Off Kitchen, Open Floorplan, Eat-in Kitchen, Pantry, Primary Bath(s), Recessed Lighting, Walk-In Closet(s), Other, Dry Wall
- Flooring: Carpet, Ceramic Tile, Luxury Vinyl, Wood
- Windows: Skylight(s)
- Basement: Unfinished
- Number of fireplaces: 1
Interior area
- Total structure area: 2,100
- Total interior livable area: 2,100 sqft
- Finished area above ground: 2,100
- Finished area below ground: 0
Property
Parking
- Total spaces: 2
- Parking features: Storage, Covered, Garage Faces Side, Garage Door Opener, Inside Entrance, Oversized, Attached, Driveway, Other
- Attached garage spaces: 2
- Has uncovered spaces: Yes
Accessibility
- Accessibility features: None
Features
- Levels: Three
- Stories: 3
- Pool features: None
- Has spa: Yes
- Spa features: Bath
Lot
- Size: 0.63 Acres
Details
- Additional structures: Above Grade, Below Grade
- Parcel number: 130040200001 02
- Zoning: R2
- Special conditions: Standard
Construction
Type & style
- Home type: SingleFamily
- Architectural style: A-Frame
- Property subtype: Single Family Residence
Materials
- Block, Vinyl Siding
- Foundation: Block
- Roof: Asphalt,Shingle
Condition
- New construction: No
- Year built: 2005
Utilities & green energy
- Sewer: On Site Septic
- Water: Well
Community & neighborhood
Security
- Security features: Electric Alarm, Security System
Location
- Region: Bridgeton
- Subdivision: "none Available"
- Municipality: UPPER DEERFIELD TWP
Other
Other facts
- Listing agreement: Exclusive Right To Sell
- Ownership: Fee Simple
Price history
| Date | Event | Price |
|---|---|---|
| 5/3/2024 | Sold | $412,500+0.6%$196/sqft |
Source: | ||
| 3/22/2024 | Pending sale | $410,000$195/sqft |
Source: | ||
| 3/12/2024 | Price change | $410,000-8.9%$195/sqft |
Source: | ||
| 3/9/2024 | Listed for sale | $450,000+87.6%$214/sqft |
Source: | ||
| 5/18/2016 | Listing removed | $239,900$114/sqft |
Source: RE/MAX Preferred - Mullica Hill #6680896 Report a problem | ||
Public tax history
| Year | Property taxes | Tax assessment |
|---|---|---|
| 2025 | $7,823 | $233,800 |
| 2024 | $7,823 | $233,800 |
| 2023 | $7,823 +0.6% | $233,800 |
Find assessor info on the county website
Neighborhood: Deerfield
Nearby schools
GreatSchools rating
- NACharles F Seabrook SchoolGrades: PK-2Distance: 2.5 mi
- 5/10Woodruff SchoolGrades: 6-8Distance: 2.4 mi
- 4/10Cumberland Reg High SchoolGrades: 9-12Distance: 3.8 mi
Schools provided by the listing agent
- District: Bridgeton Public Schools
Source: Bright MLS. This data may not be complete. We recommend contacting the local school district to confirm school assignments for this home.
Get a cash offer in 3 minutes
Find out how much your home could sell for in as little as 3 minutes with a no-obligation cash offer.
Estimated market value$443,200
Get a cash offer in 3 minutes
Find out how much your home could sell for in as little as 3 minutes with a no-obligation cash offer.
Estimated market value
$443,200

