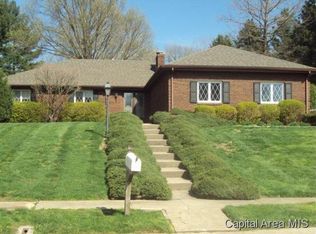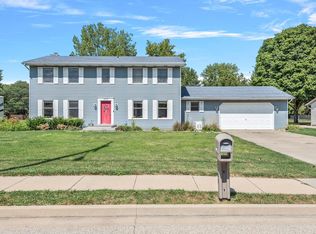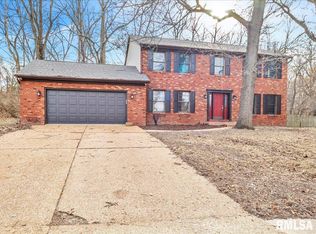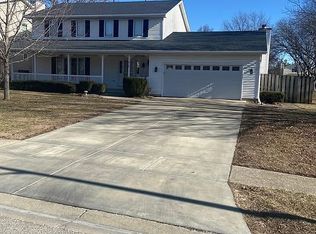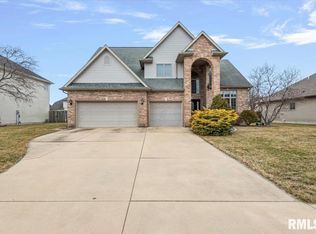Welcome home! This exceptional, fully renovated ranch is nestled on a picturesque 1-acre lot that offers rare privacy, wide-open green space, & peaceful natural scenery. From the moment you enter, you’ll feel the warmth & elegance of a home that has been meticulously reimagined with high-quality finishes & thoughtful, modern design. The stunning kitchen serves as the heart of the home, showcasing gorgeous custom cabinetry, gleaming quartz countertops, & an ideal flow for both everyday living & effortless entertaining. With 3 to 4 spacious & flexible living areas, you have endless opportunities to create the perfect layout—whether you envision cozy family spaces, a game room, a home theater, or a relaxing reading retreat. The expansive laundry room provides incredible versatility & can easily double as a dedicated home office, hobby room, or creative studio. Major updates completed within the last year elevate this property to true move-in-ready status: a brand-new kitchen, fully remodeled bathrooms highlighted by a luxurious primary walk-in shower, new flooring throughout, new AC, water heater, PEX plumbing, electrical, windows, garage door, & beautiful fresh landscaping. The backyard has been transformed into a fun & inviting entertainment area perfect for gatherings & making memories in the expansive lot. Don’t miss this rare opportunity to own a completely remodeled, highly desirable home in the sought-after Pleasant Plains School District!
Pending
Price cut: $10K (1/13)
$385,000
2 Beacon Ridge Dr, Springfield, IL 62711
4beds
3,227sqft
Est.:
Single Family Residence, Residential
Built in 1981
0.79 Acres Lot
$373,000 Zestimate®
$119/sqft
$-- HOA
What's special
- 98 days |
- 175 |
- 11 |
Zillow last checked: 8 hours ago
Listing updated: January 23, 2026 at 12:01pm
Listed by:
Joshua F Kruse Offc:217-787-7000,
The Real Estate Group, Inc.
Source: RMLS Alliance,MLS#: CA1040643 Originating MLS: Capital Area Association of Realtors
Originating MLS: Capital Area Association of Realtors

Facts & features
Interior
Bedrooms & bathrooms
- Bedrooms: 4
- Bathrooms: 3
- Full bathrooms: 2
- 1/2 bathrooms: 1
Bedroom 1
- Level: Main
- Dimensions: 15ft 2in x 13ft 3in
Bedroom 2
- Level: Main
- Dimensions: 11ft 11in x 11ft 6in
Bedroom 3
- Level: Main
- Dimensions: 13ft 9in x 11ft 5in
Bedroom 4
- Level: Main
- Dimensions: 11ft 7in x 11ft 0in
Other
- Level: Main
- Dimensions: 14ft 3in x 13ft 4in
Other
- Area: 796
Family room
- Level: Main
- Dimensions: 17ft 9in x 13ft 5in
Great room
- Level: Basement
- Dimensions: 33ft 2in x 12ft 9in
Kitchen
- Level: Main
- Dimensions: 21ft 1in x 13ft 5in
Laundry
- Level: Main
- Dimensions: 15ft 0in x 9ft 6in
Living room
- Level: Main
- Dimensions: 15ft 0in x 13ft 4in
Main level
- Area: 2431
Recreation room
- Level: Basement
- Dimensions: 19ft 6in x 15ft 3in
Heating
- Forced Air
Cooling
- Central Air
Appliances
- Included: Dishwasher, Disposal, Microwave, Range, Refrigerator, Gas Water Heater
Features
- Ceiling Fan(s)
- Windows: Replacement Windows, Blinds
- Basement: Finished,Partial
- Number of fireplaces: 1
Interior area
- Total structure area: 2,431
- Total interior livable area: 3,227 sqft
Property
Parking
- Total spaces: 2
- Parking features: Attached, Paved
- Attached garage spaces: 2
Features
- Patio & porch: Deck, Patio, Porch
Lot
- Size: 0.79 Acres
- Dimensions: 100 x 346
- Features: Wooded, Sloped
Details
- Parcel number: 1325.0352021
Construction
Type & style
- Home type: SingleFamily
- Architectural style: Ranch
- Property subtype: Single Family Residence, Residential
Materials
- Frame, Brick
- Foundation: Concrete Perimeter
- Roof: Shingle
Condition
- New construction: No
- Year built: 1981
Utilities & green energy
- Sewer: Public Sewer
- Water: Public
- Utilities for property: Cable Available
Community & HOA
Community
- Subdivision: None
Location
- Region: Springfield
Financial & listing details
- Price per square foot: $119/sqft
- Tax assessed value: $212,268
- Annual tax amount: $5,431
- Date on market: 11/20/2025
- Cumulative days on market: 96 days
- Road surface type: Paved
Estimated market value
$373,000
$354,000 - $392,000
$2,745/mo
Price history
Price history
| Date | Event | Price |
|---|---|---|
| 1/21/2026 | Pending sale | $385,000$119/sqft |
Source: | ||
| 1/13/2026 | Price change | $385,000-2.5%$119/sqft |
Source: | ||
| 11/21/2025 | Listed for sale | $395,000+5.3%$122/sqft |
Source: | ||
| 12/6/2024 | Sold | $375,000-1.1%$116/sqft |
Source: | ||
| 11/7/2024 | Pending sale | $379,000$117/sqft |
Source: | ||
| 10/29/2024 | Price change | $379,000-2.8%$117/sqft |
Source: | ||
| 9/25/2024 | Listed for sale | $390,000+100%$121/sqft |
Source: | ||
| 3/31/2023 | Sold | $195,000+18.2%$60/sqft |
Source: | ||
| 3/9/2023 | Pending sale | $165,000$51/sqft |
Source: | ||
| 3/6/2023 | Listed for sale | $165,000-29.8%$51/sqft |
Source: | ||
| 1/11/2023 | Listing removed | -- |
Source: | ||
| 12/7/2022 | Listed for sale | $235,000+42.4%$73/sqft |
Source: | ||
| 12/5/2022 | Sold | $165,000-27.6%$51/sqft |
Source: Public Record Report a problem | ||
| 10/18/2022 | Price change | $228,000-3%$71/sqft |
Source: | ||
| 10/7/2022 | Listed for sale | $235,000$73/sqft |
Source: | ||
| 9/17/2022 | Pending sale | $235,000$73/sqft |
Source: | ||
| 9/15/2022 | Listed for sale | $235,000+28.8%$73/sqft |
Source: | ||
| 7/12/2004 | Sold | $182,500$57/sqft |
Source: Public Record Report a problem | ||
Public tax history
Public tax history
| Year | Property taxes | Tax assessment |
|---|---|---|
| 2024 | $5,432 +2.8% | $70,756 +7.9% |
| 2023 | $5,284 +37.4% | $65,575 +7.2% |
| 2022 | $3,846 -3.2% | $61,171 +4.5% |
| 2021 | $3,972 -2.8% | $58,554 +2% |
| 2020 | $4,085 +2.3% | $57,389 +0.5% |
| 2019 | $3,994 | $57,081 -0.9% |
| 2018 | $3,994 +2.6% | $57,576 +1.8% |
| 2017 | $3,892 +3.1% | $56,563 +3.5% |
| 2016 | $3,775 +2.7% | $54,672 +4% |
| 2015 | $3,675 +1.5% | $52,569 +1.4% |
| 2014 | $3,621 -0.1% | $51,853 -0.7% |
| 2013 | $3,625 +2.4% | $52,218 +1.7% |
| 2012 | $3,538 +2.7% | $51,370 +2.8% |
| 2011 | $3,445 +79.7% | $49,980 +100.5% |
| 2010 | $1,917 +1.6% | $24,925 |
| 2009 | $1,886 +4.2% | $24,925 +2.9% |
| 2008 | $1,810 -60.3% | $24,216 -63% |
| 2007 | $4,562 +1.3% | $65,393 +1.7% |
| 2006 | $4,502 | $64,294 |
Find assessor info on the county website
BuyAbility℠ payment
Est. payment
$2,457/mo
Principal & interest
$1822
Property taxes
$635
Climate risks
Neighborhood: 62711
Nearby schools
GreatSchools rating
- 9/10Farmingdale Elementary SchoolGrades: PK-4Distance: 4.9 mi
- 9/10Pleasant Plains Middle SchoolGrades: 5-8Distance: 5 mi
- 7/10Pleasant Plains High SchoolGrades: 9-12Distance: 11.5 mi
