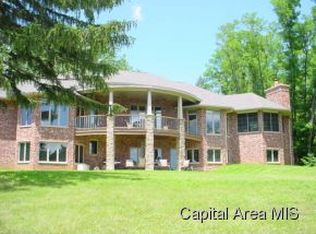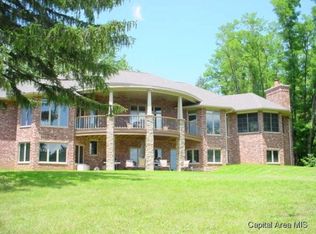Perfectly maintained Lake Spfld home offering 1.6 acre park like setting & nearly 6000 SF fin! 5BR/4.5BA, IG pool w pool house, 2 slip cov boat dock w elec lifts, 175' of seawall, 3.5 car htd gar & asphalt drive. Floorplan for small/large family & great for entertaining! Main level w lrg eat in kitchen, DR, LR & gorgeous lake front sunroom, 4BRs, mstr suite w priv balcony, LL offers 2nd kitchen, wet bar, rec room, exer room, hot tub room, lrg home office w sep entrance, 5 FPs, sec syst. NEW roof, garage doors/openers, storage shed w cust closet, new pool heater & paint.
This property is off market, which means it's not currently listed for sale or rent on Zillow. This may be different from what's available on other websites or public sources.


