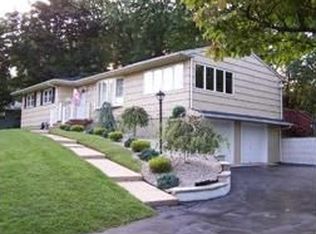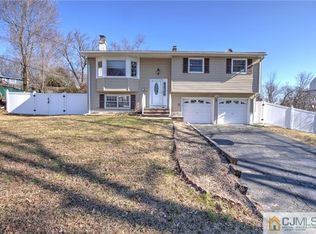Sold for $745,000 on 08/14/24
$745,000
2 Bartman Rd, East Brunswick, NJ 08816
4beds
2,503sqft
Single Family Residence
Built in 1960
0.29 Acres Lot
$790,600 Zestimate®
$298/sqft
$3,924 Estimated rent
Home value
$790,600
$712,000 - $878,000
$3,924/mo
Zestimate® history
Loading...
Owner options
Explore your selling options
What's special
Your home search is over! Welcome to this truly one-of-a-kind split level with endless upgrades to discover! In 2018, the sellers redesigned the home with an addition of over 900 square feet, brand new kitchen, bathrooms, balcony off the master suite, windows, roof, HVAC system, tankless water heater, flooring, electric panel, backyard entertaining space, and so much more! The home features 4 bedrooms and 3 full bathrooms, with one bedroom and bathroom on the first floor to accommodate family or friends staying over. Entertain your guests with an open concept floor plan on the main level with 9' ceilings. The kitchen offers custom cabinetry, an expanded island, Gen Air stove top, and granite countertops. Completing the first floor is one of two private office spaces in the home. The master bedroom is a cozy retreat with closet and a private balcony for sunrise and sunset views. The master bathroom offers a double vanity, a jacuzzi, and a shower! The backyard is the perfect escape for the warmer months! Fully fenced in, it includes a hot tub, patio, and a turf area perfect for a swing set. The side of the yard offers a shed with electricity for storage or a workshop area. Time to unpack your bags! Schedule a tour today and fall in love with this beautifully updated gem!
Zillow last checked: 8 hours ago
Listing updated: August 15, 2024 at 08:59am
Listed by:
MATTHEW T. CURIALE,
RE/MAX FIRST REALTY, INC. 732-257-3500
Source: All Jersey MLS,MLS#: 2412661R
Facts & features
Interior
Bedrooms & bathrooms
- Bedrooms: 4
- Bathrooms: 3
- Full bathrooms: 3
Dining room
- Features: Formal Dining Room
Kitchen
- Features: Eat-in Kitchen
Basement
- Area: 0
Heating
- Forced Air
Cooling
- Central Air
Appliances
- Included: Dishwasher, Gas Range/Oven, Microwave, Refrigerator, Gas Water Heater
Features
- 1 Bedroom, Entrance Foyer, Bath Full, Family Room, Kitchen, Living Room, Dining Room, 3 Bedrooms
- Flooring: Ceramic Tile, Wood
- Basement: Partial, Partially Finished, Utility Room, Laundry Facilities
- Number of fireplaces: 1
- Fireplace features: Gas
Interior area
- Total structure area: 2,503
- Total interior livable area: 2,503 sqft
Property
Parking
- Total spaces: 1
- Parking features: Asphalt, Garage, Attached
- Attached garage spaces: 1
- Has uncovered spaces: Yes
Features
- Levels: Three Or More, Multi/Split
- Stories: 3
- Exterior features: Lawn Sprinklers, Sidewalk, Fencing/Wall, Storage Shed
- Fencing: Fencing/Wall
Lot
- Size: 0.29 Acres
- Dimensions: 125.00 x 102.00
- Features: Corner Lot, Irregular Lot
Details
- Additional structures: Shed(s)
- Parcel number: 0400240000000012
- Zoning: R3
Construction
Type & style
- Home type: SingleFamily
- Architectural style: Split Level
- Property subtype: Single Family Residence
Materials
- Roof: Asphalt
Condition
- Year built: 1960
Utilities & green energy
- Electric: 200 Amp(s)
- Gas: Natural Gas
- Sewer: Sewer Charge, Public Sewer
- Water: Public
- Utilities for property: Electricity Connected, Natural Gas Connected
Community & neighborhood
Community
- Community features: Sidewalks
Location
- Region: East Brunswick
Other
Other facts
- Ownership: Fee Simple
Price history
| Date | Event | Price |
|---|---|---|
| 8/14/2024 | Sold | $745,000+10.4%$298/sqft |
Source: | ||
| 6/14/2024 | Contingent | $675,000$270/sqft |
Source: | ||
| 6/3/2024 | Listed for sale | $675,000+141.1%$270/sqft |
Source: | ||
| 6/23/2011 | Sold | $280,000-1.8%$112/sqft |
Source: Public Record Report a problem | ||
| 3/17/2011 | Listed for sale | $285,000-19.7%$114/sqft |
Source: Century 21 Worden & Green Realty Group #112627 Report a problem | ||
Public tax history
| Year | Property taxes | Tax assessment |
|---|---|---|
| 2025 | $12,697 | $107,400 |
| 2024 | $12,697 +2.8% | $107,400 |
| 2023 | $12,353 +0.3% | $107,400 |
Find assessor info on the county website
Neighborhood: 08816
Nearby schools
GreatSchools rating
- 9/10Bowne-Munro Elementary SchoolGrades: PK-4Distance: 0.5 mi
- 5/10Churchill Junior High SchoolGrades: 7-9Distance: 3.8 mi
- 9/10East Brunswick High SchoolGrades: 10-12Distance: 1.9 mi
Get a cash offer in 3 minutes
Find out how much your home could sell for in as little as 3 minutes with a no-obligation cash offer.
Estimated market value
$790,600
Get a cash offer in 3 minutes
Find out how much your home could sell for in as little as 3 minutes with a no-obligation cash offer.
Estimated market value
$790,600

