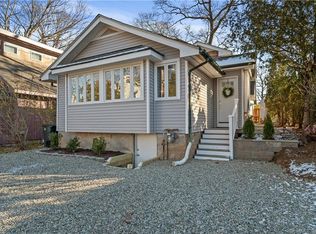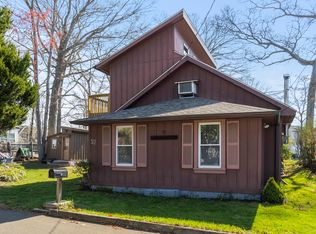Sold for $475,000
$475,000
2 Bartholomew Road, Branford, CT 06405
2beds
836sqft
Single Family Residence
Built in 1924
4,356 Square Feet Lot
$486,200 Zestimate®
$568/sqft
$2,437 Estimated rent
Home value
$486,200
$433,000 - $545,000
$2,437/mo
Zestimate® history
Loading...
Owner options
Explore your selling options
What's special
Get ready for a summer at the beach! This renovated house less than a 5 minute walk to Limewood Beach is ready for outdoor summer living. The stone patio is the perfect spot for relaxing and entertaining. There is plenty of room for a sectional couch & chairs, loungers and a table set for alfresco dining. The front door opens to the sunroom with a gas fireplace. Step into the living room with a large bay window open to the kitchen and breakfast bar. There are two bedrooms and a full bath with a large walk-in shower. The detached garage offers a workshop/storage area and a finished room for a studio/office or gym. Plenty of parking for 3-4 cars. All this and less than a 5 minute walk to the beach. Get ready to have a fun and sunny summer on the water here in Branford!
Zillow last checked: 8 hours ago
Listing updated: August 20, 2025 at 11:54am
Listed by:
Jana M. Ghidossi 203-410-6718,
Coldwell Banker Realty 203-481-4571
Bought with:
Jana M. Ghidossi, REB.0755879
Coldwell Banker Realty
Source: Smart MLS,MLS#: 24092829
Facts & features
Interior
Bedrooms & bathrooms
- Bedrooms: 2
- Bathrooms: 1
- Full bathrooms: 1
Primary bedroom
- Level: Main
- Area: 91 Square Feet
- Dimensions: 10 x 9.1
Bedroom
- Level: Main
- Area: 78.35 Square Feet
- Dimensions: 9.11 x 8.6
Bathroom
- Features: Remodeled, Granite Counters, Stall Shower, Tile Floor
- Level: Main
- Area: 71.28 Square Feet
- Dimensions: 8.1 x 8.8
Kitchen
- Features: Remodeled, Breakfast Bar, Granite Counters, Eating Space, Pantry, Tile Floor
- Level: Main
- Area: 122.32 Square Feet
- Dimensions: 8.8 x 13.9
Living room
- Features: Bay/Bow Window, Hardwood Floor
- Level: Main
- Area: 177.87 Square Feet
- Dimensions: 12.1 x 14.7
Sun room
- Features: Gas Log Fireplace, Hardwood Floor
- Level: Main
- Area: 178.56 Square Feet
- Dimensions: 9.3 x 19.2
Heating
- Forced Air, Natural Gas
Cooling
- Central Air
Appliances
- Included: Oven/Range, Refrigerator, Dishwasher, Washer, Dryer, Gas Water Heater, Water Heater
- Laundry: Main Level
Features
- Open Floorplan
- Windows: Thermopane Windows
- Basement: Crawl Space
- Attic: Storage,Pull Down Stairs
- Number of fireplaces: 1
Interior area
- Total structure area: 836
- Total interior livable area: 836 sqft
- Finished area above ground: 836
Property
Parking
- Total spaces: 4
- Parking features: Detached, Driveway, Private
- Garage spaces: 1
- Has uncovered spaces: Yes
Features
- Patio & porch: Deck, Patio
- Exterior features: Sidewalk, Garden, Stone Wall
- Waterfront features: Walk to Water
Lot
- Size: 4,356 sqft
- Features: Level, In Flood Zone
Details
- Parcel number: 1068419
- Zoning: Res
Construction
Type & style
- Home type: SingleFamily
- Architectural style: Cottage
- Property subtype: Single Family Residence
Materials
- Vinyl Siding
- Foundation: Block
- Roof: Asphalt
Condition
- New construction: No
- Year built: 1924
Utilities & green energy
- Sewer: Public Sewer
- Water: Public
- Utilities for property: Cable Available
Green energy
- Energy efficient items: Windows
Community & neighborhood
Security
- Security features: Security System
Location
- Region: Branford
Price history
| Date | Event | Price |
|---|---|---|
| 8/20/2025 | Sold | $475,000-5%$568/sqft |
Source: | ||
| 8/20/2025 | Pending sale | $499,900$598/sqft |
Source: | ||
| 5/9/2025 | Listed for sale | $499,900+163.1%$598/sqft |
Source: | ||
| 8/24/2015 | Sold | $190,000+35.7%$227/sqft |
Source: Public Record Report a problem | ||
| 12/3/2014 | Sold | $140,000-11.9%$167/sqft |
Source: | ||
Public tax history
| Year | Property taxes | Tax assessment |
|---|---|---|
| 2025 | $5,958 +23.9% | $278,400 +76.5% |
| 2024 | $4,807 +2% | $157,700 |
| 2023 | $4,714 +1.5% | $157,700 |
Find assessor info on the county website
Neighborhood: 06405
Nearby schools
GreatSchools rating
- 8/10Mary R. Tisko SchoolGrades: PK-4Distance: 1.5 mi
- 6/10Francis Walsh Intermediate SchoolGrades: 5-8Distance: 1.6 mi
- 5/10Branford High SchoolGrades: 9-12Distance: 1.7 mi
Schools provided by the listing agent
- High: Branford
Source: Smart MLS. This data may not be complete. We recommend contacting the local school district to confirm school assignments for this home.
Get pre-qualified for a loan
At Zillow Home Loans, we can pre-qualify you in as little as 5 minutes with no impact to your credit score.An equal housing lender. NMLS #10287.
Sell with ease on Zillow
Get a Zillow Showcase℠ listing at no additional cost and you could sell for —faster.
$486,200
2% more+$9,724
With Zillow Showcase(estimated)$495,924

