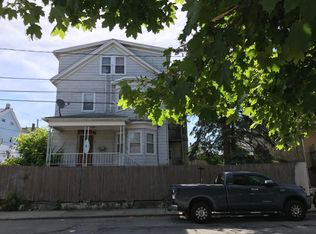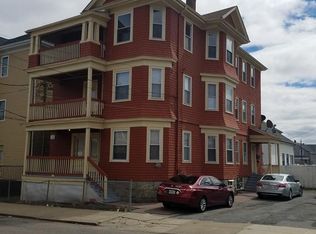This house has had the same owner for the past 19 years. During that time the entire house has been gutted down to the studs. It has been insulated, new electric and plumbing. All new sheet rock, flooring, cabinets, bathrooms, roof and more. It does need some curb appeal but the core has been done. Needs some minor cosmetics from normal wear and tear, such as rugs, painting, yard maintenance and some minor work to the hallways and basement and bulkhead.
This property is off market, which means it's not currently listed for sale or rent on Zillow. This may be different from what's available on other websites or public sources.


