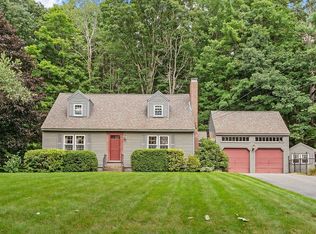Sold for $410,000
$410,000
2 Barrel Rd, Westminster, MA 01473
4beds
1,716sqft
Single Family Residence
Built in 1977
1.2 Acres Lot
$421,300 Zestimate®
$239/sqft
$3,493 Estimated rent
Home value
$421,300
$383,000 - $463,000
$3,493/mo
Zestimate® history
Loading...
Owner options
Explore your selling options
What's special
Welcome to 2 Barrel Road in Westminster. With your creative vision this property will be a great home for it's next owners. Inside the main house you will find an inviting living room equipped with a wood burning stove. Walking past the living room you enter the eat in kitchen with plenty of cabinets. Down the hall you are greeted with 3 bedrooms and a full bath. One bedroom has a slider which brings you out to the side deck. This property also comes with an attached in-law which has a full kitchen, laundry area, dining area, full bath, and bedroom. The in-law is finished with a nice rustic wood floor as well as a pellet stove for additional comfort for those cold evenings in front of the tv. A large basement will be an excellent place to store all your seasonal items or potential extra entertaining space. A detached 2 car garage finsihes the tour of the house. Brand new septic 10/24, Roof is a year old on the house, and updated windows are a huge savings for the next owner.
Zillow last checked: 8 hours ago
Listing updated: January 13, 2025 at 07:10am
Listed by:
Nicholas Parmentier 774-633-0306,
Sabrina Evangelista-Courville 508-769-0088,
Mike Russo 508-864-3801
Bought with:
Ymanol Arriola
Keller Williams Realty North Central
Source: MLS PIN,MLS#: 73306313
Facts & features
Interior
Bedrooms & bathrooms
- Bedrooms: 4
- Bathrooms: 2
- Full bathrooms: 2
- Main level bathrooms: 2
- Main level bedrooms: 3
Primary bedroom
- Features: Closet, Flooring - Wall to Wall Carpet, Window(s) - Picture, Balcony / Deck, Exterior Access, High Speed Internet Hookup, Slider
- Level: First
- Area: 154
- Dimensions: 14 x 11
Bedroom 2
- Features: Closet, Flooring - Wall to Wall Carpet, Window(s) - Picture
- Level: Main,First
- Area: 143
- Dimensions: 13 x 11
Bedroom 3
- Features: Closet, Flooring - Wall to Wall Carpet, Window(s) - Picture
- Level: Main,First
- Area: 88
- Dimensions: 11 x 8
Bedroom 4
- Features: Closet, Flooring - Hardwood, Window(s) - Picture, Handicap Accessible
- Level: Main,First
- Area: 132
- Dimensions: 12 x 11
Primary bathroom
- Features: No
Bathroom 1
- Features: Bathroom - Full, Bathroom - With Tub & Shower, Lighting - Sconce
- Level: Main,First
- Area: 40
- Dimensions: 8 x 5
Bathroom 2
- Features: Bathroom - Full, Bathroom - With Shower Stall, Ceiling Fan(s), Flooring - Laminate, Lighting - Sconce, Lighting - Overhead
- Level: Main,First
- Area: 45
- Dimensions: 9 x 5
Kitchen
- Features: Flooring - Laminate, Window(s) - Picture, Dining Area, Lighting - Overhead
- Level: Main,First
- Area: 198
- Dimensions: 18 x 11
Living room
- Features: Wood / Coal / Pellet Stove, Ceiling Fan(s), Flooring - Wall to Wall Carpet, Window(s) - Bay/Bow/Box, Exterior Access, Lighting - Overhead
- Level: Main,First
- Area: 187
- Dimensions: 17 x 11
Heating
- Baseboard, Oil
Cooling
- None
Appliances
- Included: Water Heater, Range, Dishwasher, Refrigerator, Washer, Dryer, Range Hood, Other
- Laundry: Dryer Hookup - Electric, Washer Hookup, First Floor, Electric Dryer Hookup
Features
- Bathroom - Full, Ceiling Fan(s), Beamed Ceilings, Closet, Dining Area, Attic Access, In-Law Floorplan, Internet Available - Broadband, Other
- Flooring: Wood, Carpet, Laminate, Pine, Flooring - Hardwood
- Doors: Insulated Doors
- Windows: Picture, Insulated Windows
- Basement: Full,Partially Finished,Walk-Out Access,Sump Pump,Concrete
- Number of fireplaces: 1
- Fireplace features: Living Room, Wood / Coal / Pellet Stove
Interior area
- Total structure area: 1,716
- Total interior livable area: 1,716 sqft
Property
Parking
- Total spaces: 5
- Parking features: Detached, Garage Door Opener, Storage, Workshop in Garage, Off Street, Paved
- Garage spaces: 2
- Uncovered spaces: 3
Features
- Patio & porch: Deck - Exterior, Porch, Deck - Wood
- Exterior features: Porch, Deck - Wood, Rain Gutters
Lot
- Size: 1.20 Acres
- Features: Corner Lot, Wooded
Details
- Parcel number: M:19 B: L:4,3647139
- Zoning: R2
Construction
Type & style
- Home type: SingleFamily
- Architectural style: Ranch
- Property subtype: Single Family Residence
Materials
- Frame, Conventional (2x4-2x6)
- Foundation: Concrete Perimeter
- Roof: Shingle
Condition
- Year built: 1977
Utilities & green energy
- Electric: Circuit Breakers, 200+ Amp Service
- Sewer: Private Sewer
- Water: Private
- Utilities for property: for Electric Range, for Electric Oven, for Electric Dryer, Washer Hookup
Community & neighborhood
Community
- Community features: Walk/Jog Trails, Golf, Highway Access, Other
Location
- Region: Westminster
Other
Other facts
- Listing terms: Contract
- Road surface type: Paved
Price history
| Date | Event | Price |
|---|---|---|
| 1/8/2025 | Sold | $410,000-3.5%$239/sqft |
Source: MLS PIN #73306313 Report a problem | ||
| 12/2/2024 | Price change | $424,900-5.6%$248/sqft |
Source: MLS PIN #73306313 Report a problem | ||
| 10/25/2024 | Listed for sale | $450,000$262/sqft |
Source: MLS PIN #73306313 Report a problem | ||
Public tax history
| Year | Property taxes | Tax assessment |
|---|---|---|
| 2025 | $5,351 +4.3% | $435,000 +4% |
| 2024 | $5,130 +2.7% | $418,400 +9.4% |
| 2023 | $4,993 +0.2% | $382,300 +21.2% |
Find assessor info on the county website
Neighborhood: 01473
Nearby schools
GreatSchools rating
- NAMeetinghouse SchoolGrades: PK-1Distance: 4 mi
- 6/10Overlook Middle SchoolGrades: 6-8Distance: 0.7 mi
- 8/10Oakmont Regional High SchoolGrades: 9-12Distance: 0.5 mi
Get a cash offer in 3 minutes
Find out how much your home could sell for in as little as 3 minutes with a no-obligation cash offer.
Estimated market value$421,300
Get a cash offer in 3 minutes
Find out how much your home could sell for in as little as 3 minutes with a no-obligation cash offer.
Estimated market value
$421,300
