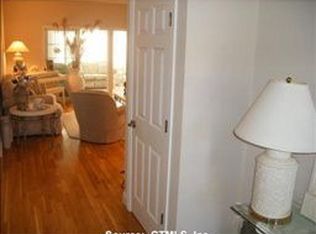This beautiful stand alone home is just right for a fifty five and older buyer seeking the serenity of beach community living. Within close proximity to I-95, shopping, beaches and restaurants, this twenty-one unit complex is perfect for low maintenance living. The interior features include a large master bedroom en suite on the main level, large kitchen, living room, second bedroom/den and half bath, sun room and laundry room as well as plenty of closets and more than enough storage on the unfinished second floor and in the full basement. This home has been beautifully maintained and is located on a quiet cul-de-sac with a pastoral view positioned to take advantage of the beautiful sunsets. (Please note that the town of Westbrook recognizes this home as a one bedroom home but there is a second room that can be used as a bedroom or den for guests.) It's time to let someone else mow the lawn and shovel the snow.
This property is off market, which means it's not currently listed for sale or rent on Zillow. This may be different from what's available on other websites or public sources.
