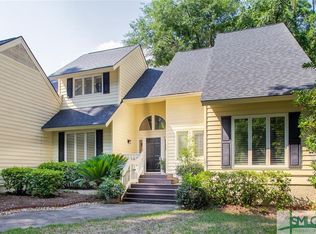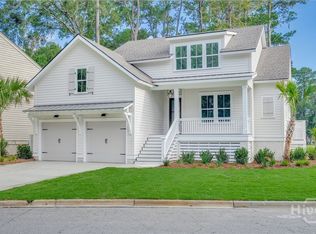Open sunny family living space on one floor. Guest suite has three closets and TV area, very private on second level. Living room with vaulted ceiling, fireplace and wall of glass looking out at park like view and #10 of Magnolia golf course. Lovely den-reading-TV room with full adjoining bath. Kitchen has white cupboards and white tile floor, eating area with large windows and a garden feel. Off the kitchen is another TV -reading room fully lined with windows. Bonus room up is carpeted and spacious. Walk in attic with built in shelving. Loads of storage in this charming home
This property is off market, which means it's not currently listed for sale or rent on Zillow. This may be different from what's available on other websites or public sources.


