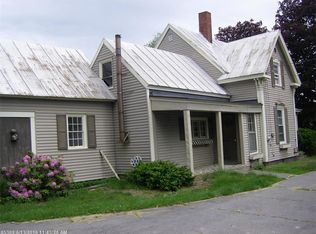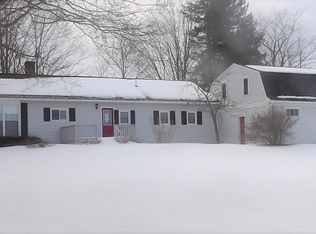Closed
$295,000
2 Bailey Street, Skowhegan, ME 04976
5beds
3,300sqft
Single Family Residence
Built in 1880
8,712 Square Feet Lot
$321,600 Zestimate®
$89/sqft
$2,506 Estimated rent
Home value
$321,600
$299,000 - $344,000
$2,506/mo
Zestimate® history
Loading...
Owner options
Explore your selling options
What's special
12668 - This is the move-in ready home you have been waiting for with over 3300 square feet of living space! Located on the corner of Bailey and Willow Street, you will be close to all amenities, yet feel the privacy of this charming well landscaped corner-lot. There are perennial plantings and an apple tree in full bloom in the front yard. You enter through a glassed-in sun porch leading to the spacious kitchen. You will love the ample counter space and built-ins to create your favorite meals. The open concept kitchen flows into a large dining area with plenty of room to entertain and a gas fired stove for an extra cozy atmosphere. Downstairs you will find a smartly designed laundry room with shelving and cabinets for storage. There are two additional living/ sitting rooms on the first floor that could also function as office space or a formal dining room. The downstairs full bath features tile flooring, a stand-alone tub for soaking and a shower. Off the kitchen, you will find a fantastic great room with exposed beams, built-in shelving, and a functional wood fireplace. This room has also just been updated with new wood flooring. There is a large second, sunny entry room on the Willow Street side of the home. Upstairs there are five, yes five bedrooms with beautiful oak or wide pine floors, a second full bath and a huge closet in the hallway. Stairs off the second-floor lead to attic storage. The property benefits from a two-bay detached garage, and you guessed it additional storage above. This property is centrally located in the heart of Skowhegan and just 20 minutes to Waterville or 40 minutes to Augusta. The area is experiencing revitalization from the investments in the Sappi Paper Mill, the New Balance Factory, Bigelow Brewing Co. and the River Run project, just to name a few. Schedule a showing today!
Zillow last checked: 8 hours ago
Listing updated: January 14, 2025 at 07:04pm
Listed by:
Allied Realty
Bought with:
Morton & Furbish Agency
Source: Maine Listings,MLS#: 1560306
Facts & features
Interior
Bedrooms & bathrooms
- Bedrooms: 5
- Bathrooms: 2
- Full bathrooms: 2
Bedroom 1
- Level: Second
Bedroom 2
- Level: Second
Bedroom 3
- Level: Second
Bedroom 4
- Level: Second
Bedroom 5
- Level: Second
Bonus room
- Level: First
Great room
- Level: First
Kitchen
- Level: First
Laundry
- Level: First
Living room
- Level: First
Sunroom
- Level: First
Heating
- Hot Water, Stove, Radiator
Cooling
- None
Appliances
- Included: Dishwasher, Refrigerator
Features
- Attic, Storage
- Flooring: Tile, Wood
- Basement: Interior Entry,Unfinished
- Number of fireplaces: 1
Interior area
- Total structure area: 3,300
- Total interior livable area: 3,300 sqft
- Finished area above ground: 3,300
- Finished area below ground: 0
Property
Parking
- Total spaces: 2
- Parking features: Gravel, Paved, 1 - 4 Spaces, Detached
- Garage spaces: 2
Lot
- Size: 8,712 sqft
- Features: City Lot, Corner Lot
Details
- Additional structures: Shed(s)
- Parcel number: SKOWM23B28
- Zoning: Residential
Construction
Type & style
- Home type: SingleFamily
- Architectural style: New Englander
- Property subtype: Single Family Residence
Materials
- Wood Frame, Vinyl Siding
- Foundation: Granite, Brick/Mortar
- Roof: Shingle
Condition
- Year built: 1880
Utilities & green energy
- Electric: Circuit Breakers
- Sewer: Public Sewer
- Water: Public
Community & neighborhood
Location
- Region: Skowhegan
Price history
| Date | Event | Price |
|---|---|---|
| 7/26/2023 | Sold | $295,000+7.3%$89/sqft |
Source: | ||
| 7/26/2023 | Pending sale | $275,000$83/sqft |
Source: | ||
| 7/26/2023 | Listed for sale | $275,000$83/sqft |
Source: | ||
| 6/14/2023 | Contingent | $275,000$83/sqft |
Source: | ||
| 6/8/2023 | Listed for sale | $275,000$83/sqft |
Source: | ||
Public tax history
| Year | Property taxes | Tax assessment |
|---|---|---|
| 2024 | $3,321 +2% | $183,800 |
| 2023 | $3,257 +37.2% | $183,800 +35.3% |
| 2022 | $2,374 +3.6% | $135,800 +8.7% |
Find assessor info on the county website
Neighborhood: 04976
Nearby schools
GreatSchools rating
- 5/10Margaret Chase Smith School-SkowheganGrades: 4-5Distance: 0.9 mi
- 5/10Skowhegan Area Middle SchoolGrades: 6-8Distance: 0.8 mi
- 5/10Skowhegan Area High SchoolGrades: 9-12Distance: 0.8 mi

Get pre-qualified for a loan
At Zillow Home Loans, we can pre-qualify you in as little as 5 minutes with no impact to your credit score.An equal housing lender. NMLS #10287.

