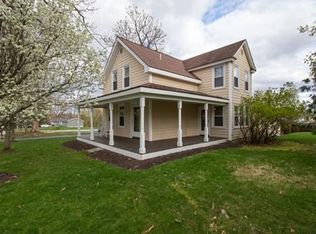Spacious home on a corner lot in a great location in Tewksbury! As you enter the home you are greeted with a comfortable living room with a fireplace that opens up to the large kitchen and dining room. The main level has lovely hardwood floors throughout. Down a long hall is the generous master bedroom with a closet. Two additional bedrooms with closets and an adjacent full bathroom complete the main level. Downstairs the massive family room offers even more living area with custom bookshelves and is wired for surround sound. There is also a lower level bedroom/office, bathroom with a shower stall, and spacious laundry area/mudroom. House includes new high efficiency gas furnace along with an on demand hot water and updated bathrooms. Enjoy outdoor living on the multi-level back deck with attached pool, spacious backyard with many gardens and a storage shed. Come see this family friendly home at the open house!
This property is off market, which means it's not currently listed for sale or rent on Zillow. This may be different from what's available on other websites or public sources.
