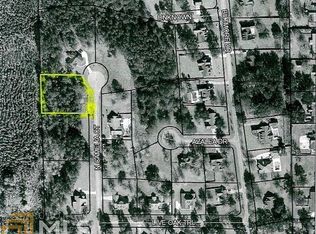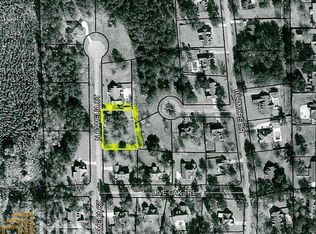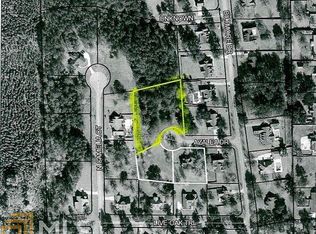Sold for $410,650 on 10/13/23
$410,650
2 Azalea Drive, Guyton, GA 31312
4beds
2,870sqft
Single Family Residence
Built in 2007
0.58 Acres Lot
$451,800 Zestimate®
$143/sqft
$2,739 Estimated rent
Home value
$451,800
$429,000 - $474,000
$2,739/mo
Zestimate® history
Loading...
Owner options
Explore your selling options
What's special
Beautiful home in quiet cul-de-sac, large eat-in kitchen with granite countertops and stainless appliances, separate dining room, living room with built-ins and fireplace, master bedroom with double trey ceiling, two walk-in closets and private bath with walk-in shower, jetted tub and two vanities, additional bedroom or office another full bath and laundry room on first floor. Second floor has two additional bedrooms, jack and Jill bath and large finished room over garage, 2 car garage with built-in cabinets, home has multi-zoned HVAC, 2 hot water heaters, two electrical panels, water softener, covered back porch with ceiling fans and privacy fenced yard with plenty of room for pool.
Zillow last checked: 8 hours ago
Listing updated: October 13, 2023 at 03:53pm
Listed by:
Scott W. Fader 248-294-7850,
Joseph Walter Realty
Bought with:
Traci Strickland Wells, 251858
BHHS Bay Street Realty Group
Source: Hive MLS,MLS#: 296820
Facts & features
Interior
Bedrooms & bathrooms
- Bedrooms: 4
- Bathrooms: 3
- Full bathrooms: 3
Heating
- Electric, Heat Pump
Cooling
- Central Air, Electric, Heat Pump, Zoned
Appliances
- Included: Cooktop, Dishwasher, Electric Water Heater, Microwave, Oven, Refrigerator, Range Hood
- Laundry: Laundry Room
Features
- Attic, Built-in Features, Breakfast Area, Tray Ceiling(s), Cathedral Ceiling(s), Double Vanity, Entrance Foyer, Garden Tub/Roman Tub, High Ceilings, Main Level Primary, Primary Suite, Pantry, Pull Down Attic Stairs, Permanent Attic Stairs, Recessed Lighting, Separate Shower, Vaulted Ceiling(s), Fireplace
- Attic: Pull Down Stairs,Walk-In
- Number of fireplaces: 1
- Fireplace features: Gas, Living Room
Interior area
- Total interior livable area: 2,870 sqft
Property
Parking
- Total spaces: 2
- Parking features: Attached, Garage Door Opener, Off Street
- Garage spaces: 2
Features
- Patio & porch: Porch, Patio
- Fencing: Wood,Privacy,Yard Fenced
Lot
- Size: 0.58 Acres
- Features: Cul-De-Sac
Details
- Parcel number: G011000000063000
- Zoning: R-1
- Special conditions: Standard
Construction
Type & style
- Home type: SingleFamily
- Architectural style: Colonial
- Property subtype: Single Family Residence
Materials
- Brick
Condition
- Year built: 2007
Utilities & green energy
- Sewer: Septic Tank
- Water: Public
- Utilities for property: Underground Utilities
Community & neighborhood
Location
- Region: Guyton
HOA & financial
HOA
- Has HOA: Yes
- HOA fee: $200 annually
- Association name: Old Towne Whitesville
- Association phone: 912-656-9106
Other
Other facts
- Listing terms: Cash,Conventional,FHA,USDA Loan
- Road surface type: Asphalt
Price history
| Date | Event | Price |
|---|---|---|
| 10/13/2023 | Sold | $410,650+3.4%$143/sqft |
Source: | ||
| 9/13/2023 | Listed for sale | $397,000+0.5%$138/sqft |
Source: | ||
| 2/18/2022 | Sold | $395,000-1.3%$138/sqft |
Source: Public Record | ||
| 1/11/2022 | Contingent | $400,000$139/sqft |
Source: | ||
| 12/29/2021 | Listed for sale | $400,000+44.7%$139/sqft |
Source: | ||
Public tax history
| Year | Property taxes | Tax assessment |
|---|---|---|
| 2024 | $4,824 +21.2% | $164,656 +8.6% |
| 2023 | $3,981 +30.1% | $151,674 +7.7% |
| 2022 | $3,059 -3.9% | $140,834 +8.7% |
Find assessor info on the county website
Neighborhood: 31312
Nearby schools
GreatSchools rating
- 5/10Guyton Elementary SchoolGrades: PK-5Distance: 1.3 mi
- 7/10Effingham County Middle SchoolGrades: 6-8Distance: 2.9 mi
- 6/10Effingham County High SchoolGrades: 9-12Distance: 3.1 mi

Get pre-qualified for a loan
At Zillow Home Loans, we can pre-qualify you in as little as 5 minutes with no impact to your credit score.An equal housing lender. NMLS #10287.
Sell for more on Zillow
Get a free Zillow Showcase℠ listing and you could sell for .
$451,800
2% more+ $9,036
With Zillow Showcase(estimated)
$460,836

