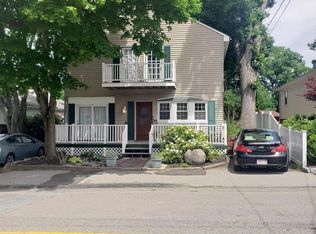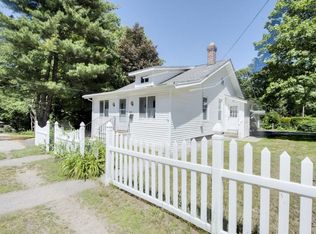Sold for $452,000
$452,000
2 Ayrshire Rd, Worcester, MA 01604
4beds
1,718sqft
Single Family Residence
Built in 1957
5,019 Square Feet Lot
$488,400 Zestimate®
$263/sqft
$2,760 Estimated rent
Home value
$488,400
$464,000 - $513,000
$2,760/mo
Zestimate® history
Loading...
Owner options
Explore your selling options
What's special
Welcome to this lovely 4BR, 2 Bath, 2 Car Garage home in the sought after Lakeview Area*Enter into a large inviting LR with hardwood flooring, wood fireplace and sliding door leading to a nice size patio. Main Bedroom that offers plenty of closet space and a main bath*Lg eat-in Kitchen offers lots of cabinets & countertops and includes a lg skylight for additional natural lighting*Basement partially finish ready for entertaining with bar, pool table, refrigerator and piano! More space in back for laundry room and workshop*NEW OIL TANK* CENTRAL AIR*HEATING SYSTEM APPOX.12 YEARS OLD* 2 FRONT ROOMS, KITCHEN AND HALLWAY FRESHLY PAINTED*Commuters Dream! Close to ALL Major routes, Lake Park, Medical Centers, Skating, Tennis, Shopping and the Cities Finest Restaurants. This home has been cherish by it's first owners for 66 years and is ready for it's new owners! With a little TLC this home will shine once again!
Zillow last checked: 8 hours ago
Listing updated: March 18, 2024 at 11:39am
Listed by:
Jane Murphy 508-769-6917,
Results Realty 978-562-6200
Bought with:
Matilda Asante-Bio
Century 21 XSELL REALTY
Source: MLS PIN,MLS#: 73200237
Facts & features
Interior
Bedrooms & bathrooms
- Bedrooms: 4
- Bathrooms: 2
- Full bathrooms: 2
Primary bedroom
- Features: Bathroom - 3/4, Closet, Flooring - Wall to Wall Carpet
- Level: First
- Area: 165
- Dimensions: 15 x 11
Bedroom 2
- Features: Closet, Flooring - Wall to Wall Carpet, Attic Access, Lighting - Overhead
- Level: First
- Area: 155.25
- Dimensions: 13.5 x 11.5
Bedroom 3
- Features: Ceiling Fan(s), Closet, Flooring - Wall to Wall Carpet, Lighting - Overhead
- Level: First
- Area: 85
- Dimensions: 8.5 x 10
Bedroom 4
- Features: Closet, Flooring - Wall to Wall Carpet, Lighting - Overhead
- Level: First
- Area: 120
- Dimensions: 10 x 12
Bathroom 1
- Features: Bathroom - 3/4, Bathroom - With Shower Stall, Ceiling Fan(s), Flooring - Vinyl, Countertops - Paper Based, Enclosed Shower - Plastic, Lighting - Pendant, Lighting - Overhead
- Level: First
- Area: 65
- Dimensions: 10 x 6.5
Bathroom 2
- Features: Bathroom - Full, Bathroom - Tiled With Tub & Shower, Ceiling Fan(s), Flooring - Vinyl, Countertops - Stone/Granite/Solid, Lighting - Overhead
- Level: First
- Area: 32.5
- Dimensions: 5 x 6.5
Family room
- Features: Ceiling Fan(s), Flooring - Wall to Wall Carpet, Window(s) - Picture, Cable Hookup
- Level: First
- Area: 184
- Dimensions: 16 x 11.5
Kitchen
- Features: Skylight, Flooring - Stone/Ceramic Tile, Dining Area, Pantry, Exterior Access, Recessed Lighting
- Level: First
- Area: 171
- Dimensions: 19 x 9
Living room
- Features: Flooring - Hardwood, Window(s) - Picture, Exterior Access, Recessed Lighting, Slider
- Level: First
- Area: 247.25
- Dimensions: 11.5 x 21.5
Heating
- Baseboard, Oil
Cooling
- Central Air
Appliances
- Included: Electric Water Heater, Range, Dishwasher, Disposal, Trash Compactor, Microwave, Refrigerator, Washer, Dryer, Other
- Laundry: Electric Dryer Hookup, Washer Hookup, In Basement
Features
- Closet, Lighting - Overhead, Mud Room, Internet Available - Broadband
- Flooring: Tile, Vinyl, Carpet, Hardwood, Flooring - Vinyl
- Doors: Insulated Doors
- Windows: Insulated Windows
- Basement: Full,Partially Finished,Interior Entry,Garage Access,Concrete
- Number of fireplaces: 1
- Fireplace features: Living Room
Interior area
- Total structure area: 1,718
- Total interior livable area: 1,718 sqft
Property
Parking
- Total spaces: 4
- Parking features: Attached, Under, Off Street, Paved
- Attached garage spaces: 2
- Uncovered spaces: 2
Features
- Patio & porch: Porch, Patio
- Exterior features: Porch, Patio, Rain Gutters, Fenced Yard
- Fencing: Fenced
- Waterfront features: Lake/Pond, Walk to, 1 to 2 Mile To Beach
Lot
- Size: 5,019 sqft
- Features: Corner Lot
Details
- Parcel number: M:17 B:31C L:00004,1779956
- Zoning: RL-7
Construction
Type & style
- Home type: SingleFamily
- Architectural style: Ranch
- Property subtype: Single Family Residence
- Attached to another structure: Yes
Materials
- Frame
- Foundation: Concrete Perimeter
- Roof: Shingle
Condition
- Year built: 1957
Utilities & green energy
- Electric: 200+ Amp Service
- Sewer: Public Sewer
- Water: Public
- Utilities for property: for Electric Range, for Electric Dryer, Washer Hookup
Green energy
- Energy efficient items: Thermostat
Community & neighborhood
Community
- Community features: Public Transportation, Shopping, Tennis Court(s), Park, Walk/Jog Trails, Medical Facility, Laundromat, Highway Access, House of Worship, Marina, Public School
Location
- Region: Worcester
- Subdivision: Lakeview
Other
Other facts
- Listing terms: Seller W/Participate
- Road surface type: Paved
Price history
| Date | Event | Price |
|---|---|---|
| 3/18/2024 | Sold | $452,000+0.7%$263/sqft |
Source: MLS PIN #73200237 Report a problem | ||
| 2/7/2024 | Listed for sale | $449,000$261/sqft |
Source: MLS PIN #73200237 Report a problem | ||
Public tax history
| Year | Property taxes | Tax assessment |
|---|---|---|
| 2025 | $5,141 +2.8% | $389,800 +7.1% |
| 2024 | $5,002 +2.8% | $363,800 +7.2% |
| 2023 | $4,868 +12.3% | $339,500 +19.2% |
Find assessor info on the county website
Neighborhood: 01604
Nearby schools
GreatSchools rating
- 4/10Lake View SchoolGrades: K-6Distance: 0.3 mi
- 3/10Worcester East Middle SchoolGrades: 7-8Distance: 1.5 mi
- 1/10North High SchoolGrades: 9-12Distance: 0.4 mi
Schools provided by the listing agent
- Elementary: Lakeview
- Middle: East Middle
- High: North High
Source: MLS PIN. This data may not be complete. We recommend contacting the local school district to confirm school assignments for this home.
Get a cash offer in 3 minutes
Find out how much your home could sell for in as little as 3 minutes with a no-obligation cash offer.
Estimated market value$488,400
Get a cash offer in 3 minutes
Find out how much your home could sell for in as little as 3 minutes with a no-obligation cash offer.
Estimated market value
$488,400

