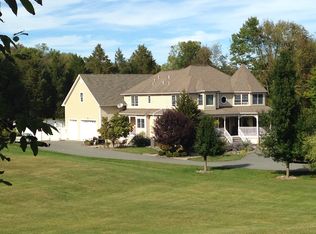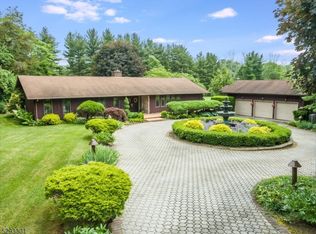Charming Country Home located on 2.78 Acres in rural Green Township, NJ. Just 5 minutes from Interstate Rt. 80 and about an hour to GWB. Plenty of room for an in-ground pool or tennis court. This special home offers custom accents w/many built-ins including dressers, desks & book cases, custom bath w/radiant heat flooring, entertainment center & a cushioned sitting bench in the family room. Spacious & elegant kitchen offers granite ct., lg. center island, breakfast bar & built-in desk for household finances. A short step away a very generous breakfast room adorned w/lots of natural light & a complimentary wet bar making entertaining easy. Other features include 2 beautiful brick FP's, hdwd floors, study/office & 3 tiered stonewall vegetable garden. Propane tank owned.
This property is off market, which means it's not currently listed for sale or rent on Zillow. This may be different from what's available on other websites or public sources.

