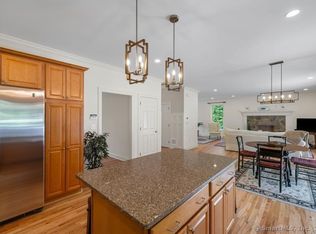Just minutes to the BEACH, HIKING TRAILS, and LAKES this spacious 4 bedroom home is located in cul-de-sac of beautiful homes. This carefully crafted home is full of upgrades. Love to cook... this gourmet kitchen will not disappoint. This 16x13 kitchen features granite counters, two ovens, a beverage cooler and pull out pantry shelves. Love to entertain.. the open floor plan has you covered. This beautifully landscaped yard has been thoughtfully planned out, including a handcrafted greenhouse built with attention to detail. The backyard offers a fire pit perfect for s'mores and a large deck for entertaining. Don't let this gem slip by... Schedule an appointment to see why this house should be yours.
This property is off market, which means it's not currently listed for sale or rent on Zillow. This may be different from what's available on other websites or public sources.

