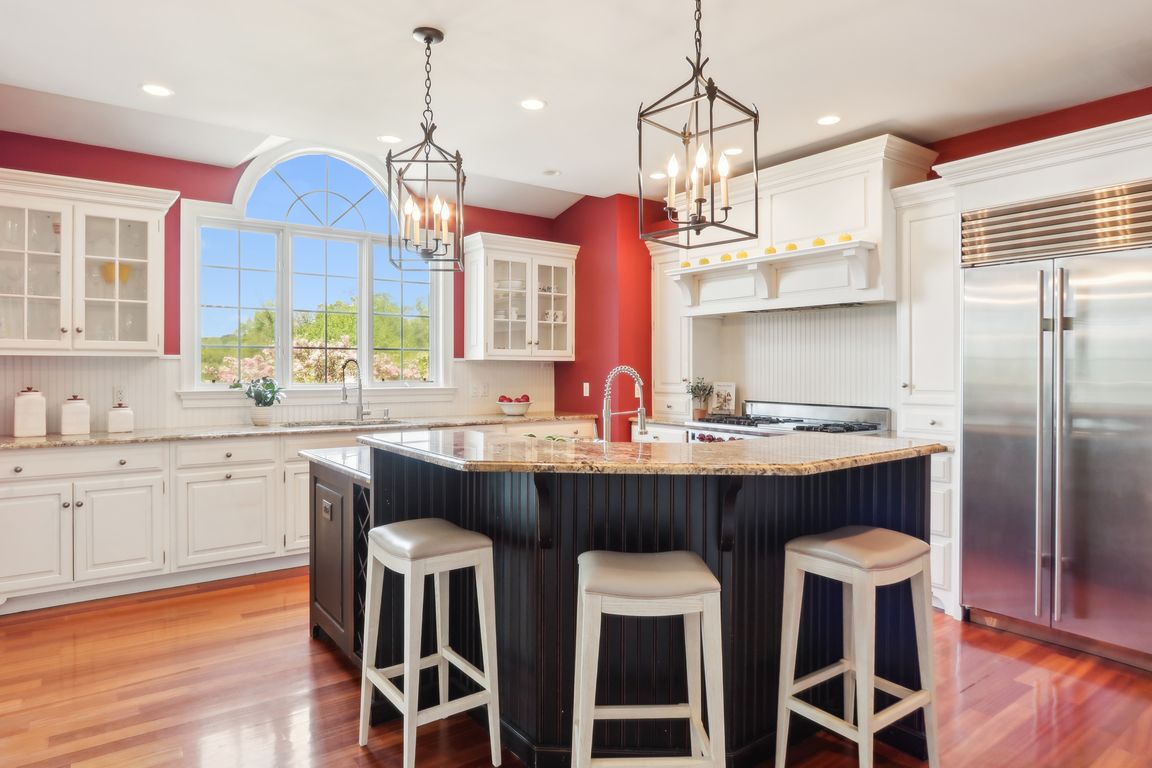Open: Sun 12pm-2pm

For sale
$2,250,000
5beds
8,116sqft
2 Autumn Meadow Ln, Malvern, PA 19355
5beds
8,116sqft
Single family residence
Built in 2004
3.31 Acres
4 Attached garage spaces
$277 price/sqft
$470 annually HOA fee
What's special
Elegant circular drivewayExpansive open floor plan
Welcome to this stunning, Michael Main-built custom home, perfectly situated on a serene and private 3.3-acre lot in the heart of Charlestown Township. From the moment you approach via the elegant circular driveway, the home’s timeless craftsmanship and grandeur are immediately apparent. Offering over 8,000 square feet of beautifully appointed living ...
- 74 days |
- 2,395 |
- 69 |
Source: Bright MLS,MLS#: PACT2107976
Travel times
Kitchen
Family Room
Primary Bedroom
Office
Dining Room
Living Room
Basement (Finished)
Zillow last checked: 8 hours ago
Listing updated: November 17, 2025 at 02:55pm
Listed by:
Meghan Chorin 610-299-9504,
Compass RE 6109470408
Source: Bright MLS,MLS#: PACT2107976
Facts & features
Interior
Bedrooms & bathrooms
- Bedrooms: 5
- Bathrooms: 7
- Full bathrooms: 4
- 1/2 bathrooms: 3
- Main level bathrooms: 2
Rooms
- Room types: Living Room, Dining Room, Primary Bedroom, Bedroom 2, Bedroom 3, Kitchen, Family Room, Basement, Bedroom 1, Other
Primary bedroom
- Level: Upper
- Area: 476 Square Feet
- Dimensions: 14 X 21
Bedroom 1
- Level: Upper
- Area: 221 Square Feet
- Dimensions: 14 X 14
Bedroom 2
- Level: Upper
- Area: 208 Square Feet
- Dimensions: 13 X 14
Bedroom 3
- Level: Upper
- Area: 182 Square Feet
- Dimensions: 13 X 14
Basement
- Features: Basement - Finished, Attached Bathroom, Flooring - Carpet
- Level: Lower
- Area: 2601 Square Feet
- Dimensions: 51 x 51
Dining room
- Level: Main
- Area: 224 Square Feet
- Dimensions: 14 X 16
Family room
- Features: Fireplace - Other
- Level: Main
- Area: 360 Square Feet
- Dimensions: 15 X 24
Kitchen
- Features: Kitchen - Propane Cooking, Kitchen Island, Pantry, Double Sink
- Level: Main
- Area: 238 Square Feet
- Dimensions: 14 X 17
Living room
- Features: Fireplace - Other
- Level: Main
- Area: 285 Square Feet
- Dimensions: 15 X 19
Other
- Description: STUDY
- Level: Main
- Area: 195 Square Feet
- Dimensions: 13 X 15
Other
- Description: 5TH BRM
- Level: Upper
- Area: 315 Square Feet
- Dimensions: 15 X 21
Other
- Description: BONUS
- Level: Upper
- Area: 252 Square Feet
- Dimensions: 15 X 21
Other
- Description: MSTR SIT
- Features: Primary Bedroom - Sitting Area
- Level: Main
- Area: 169 Square Feet
- Dimensions: 13 X 13
Heating
- Forced Air, Propane
Cooling
- Central Air, Electric
Appliances
- Included: Range, Dishwasher, Refrigerator, Microwave, Disposal, Dryer, Washer, Stainless Steel Appliance(s), Six Burner Stove, Range Hood, Oven/Range - Gas, Double Oven, Water Treat System, Electric Water Heater
- Laundry: Upper Level
Features
- Primary Bath(s), Kitchen Island, Butlers Pantry, Bathroom - Stall Shower, Bathroom - Walk-In Shower, Bathroom - Tub Shower, Breakfast Area, Built-in Features, Crown Molding, Family Room Off Kitchen, Floor Plan - Traditional, Open Floorplan, Formal/Separate Dining Room, Kitchen - Gourmet, Pantry, Recessed Lighting, Upgraded Countertops, Wainscotting, Walk-In Closet(s), 9'+ Ceilings
- Flooring: Wood, Tile/Brick, Carpet
- Windows: Energy Efficient
- Basement: Full,Exterior Entry,Finished
- Number of fireplaces: 2
- Fireplace features: Stone, Gas/Propane
Interior area
- Total structure area: 8,116
- Total interior livable area: 8,116 sqft
- Finished area above ground: 6,116
- Finished area below ground: 2,000
Video & virtual tour
Property
Parking
- Total spaces: 4
- Parking features: Inside Entrance, Circular Driveway, Paved, Attached, Driveway
- Attached garage spaces: 4
- Has uncovered spaces: Yes
Accessibility
- Accessibility features: None
Features
- Levels: Two
- Stories: 2
- Patio & porch: Patio
- Exterior features: Lighting, Extensive Hardscape
- Pool features: None
- Has spa: Yes
- Spa features: Bath
- Has view: Yes
- View description: Scenic Vista
Lot
- Size: 3.31 Acres
- Features: Front Yard, Interior Lot, Landscaped, No Thru Street, Open Lot, Private, Rear Yard, Premium, Rural, Secluded
Details
- Additional structures: Above Grade, Below Grade
- Parcel number: 3505 0001.17G0
- Zoning: RES
- Special conditions: Standard
Construction
Type & style
- Home type: SingleFamily
- Architectural style: Colonial,Traditional
- Property subtype: Single Family Residence
Materials
- Stucco, Stone
- Foundation: Concrete Perimeter
- Roof: Architectural Shingle
Condition
- Excellent
- New construction: No
- Year built: 2004
Utilities & green energy
- Electric: Underground, 200+ Amp Service
- Sewer: On Site Septic
- Water: Well
- Utilities for property: Cable Connected, Propane
Community & HOA
Community
- Security: Security System
- Subdivision: Spring Meadow Farm
HOA
- Has HOA: Yes
- Amenities included: Common Grounds
- Services included: Common Area Maintenance
- HOA fee: $470 annually
Location
- Region: Malvern
- Municipality: CHARLESTOWN TWP
Financial & listing details
- Price per square foot: $277/sqft
- Tax assessed value: $481,040
- Annual tax amount: $14,567
- Date on market: 9/8/2025
- Listing agreement: Exclusive Right To Sell
- Listing terms: Conventional
- Inclusions: All Kitchen Appliances And Washer / Dryer In As Is Condition
- Ownership: Fee Simple