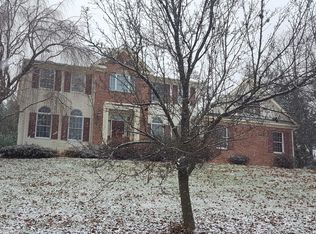Here is your opportunity to own a Home in Foxfire Estates. Sophisticated, and yet relaxed Luxury, Custom Kitchen with Pietra Stone Counter Tops, Sub Zero Refrigerator and High End Appliances Premium Corner Lot, in a lovely neighborhood just minutes from route 78. As you walk up to the Gorgeous Porch (perfect for relaxing) enter the open Foyer, you instantly feel at home. W/ 9' ceiling, hard wood flooring throughout, a floor to ceiling stone fireplace, such a warm Welcome Home. a great layout w/ Formal DR, kitchen, family room & den An expansive mbr suite w/ a luxuriously upgraded master bath, large secondary bedrooms w/ an updated Second Floor Bathroom w/ White Carrera Countertops ,Partially finished basement offers extra space for games &recreation Lrg Cedar Deck for outdoor entertaining relaxing!
This property is off market, which means it's not currently listed for sale or rent on Zillow. This may be different from what's available on other websites or public sources.
