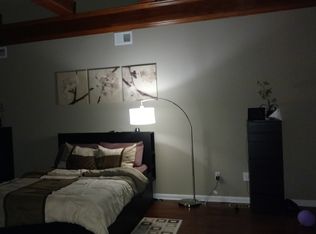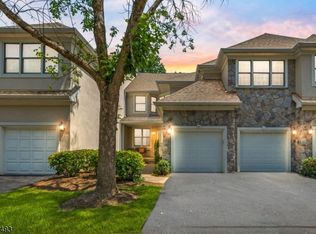Closed
Street View
$1,220,000
2 Austin Dr, Bernards Twp., NJ 07920
5beds
4baths
--sqft
Single Family Residence
Built in 1998
0.3 Acres Lot
$1,252,000 Zestimate®
$--/sqft
$5,612 Estimated rent
Home value
$1,252,000
$1.15M - $1.36M
$5,612/mo
Zestimate® history
Loading...
Owner options
Explore your selling options
What's special
Zillow last checked: 12 hours ago
Listing updated: July 02, 2025 at 10:27am
Listed by:
Kelly Ju 888-362-6543,
Realmart Realty,
Jing Ning
Bought with:
Vera Wang
Weichert Realtors
Source: GSMLS,MLS#: 3959940
Facts & features
Price history
| Date | Event | Price |
|---|---|---|
| 7/2/2025 | Sold | $1,220,000+6.1% |
Source: | ||
| 5/15/2025 | Pending sale | $1,150,000 |
Source: | ||
| 4/30/2025 | Listed for sale | $1,150,000+39.4% |
Source: | ||
| 7/2/2019 | Sold | $825,000-4% |
Source: | ||
| 4/22/2019 | Pending sale | $859,000 |
Source: RE/MAX PREMIER #3536556 Report a problem | ||
Public tax history
| Year | Property taxes | Tax assessment |
|---|---|---|
| 2025 | $18,918 +18.6% | $1,063,400 +18.6% |
| 2024 | $15,945 -2.4% | $896,300 +3.5% |
| 2023 | $16,340 -1.7% | $866,400 +4.9% |
Find assessor info on the county website
Neighborhood: 07920
Nearby schools
GreatSchools rating
- 9/10Mount Prospect Elementary SchoolGrades: PK-5Distance: 0.1 mi
- 9/10William Annin Middle SchoolGrades: 6-8Distance: 3.4 mi
- 7/10Ridge High SchoolGrades: 9-12Distance: 4.6 mi
Get a cash offer in 3 minutes
Find out how much your home could sell for in as little as 3 minutes with a no-obligation cash offer.
Estimated market value$1,252,000
Get a cash offer in 3 minutes
Find out how much your home could sell for in as little as 3 minutes with a no-obligation cash offer.
Estimated market value
$1,252,000

