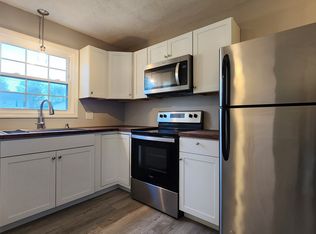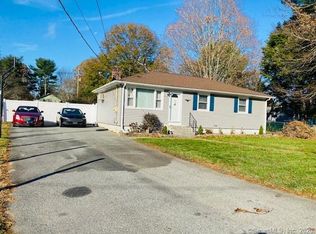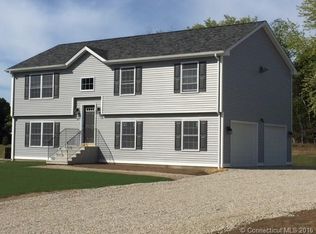Sold for $355,000 on 01/13/25
$355,000
2 Athol Street, Killingly, CT 06239
3beds
1,276sqft
Single Family Residence
Built in 1930
0.35 Acres Lot
$366,800 Zestimate®
$278/sqft
$2,392 Estimated rent
Home value
$366,800
$275,000 - $492,000
$2,392/mo
Zestimate® history
Loading...
Owner options
Explore your selling options
What's special
*CHARMING & NEWLY RENOVATED HOME* Welcome to this beautifully updated property, where modern upgrades meet timeless charm! This recently renovated home features a brand-new kitchen with gleaming quartz countertops, and new appliances-perfect for cooking and entertaining! The freshly painted walls and refinished hardwood floors add a warm, inviting ambiance throughout. Upstairs, you'll find three spacious bedrooms and an updated full bathroom, while the main level offers the convenience of a stylish half bath. Unwind in the enclosed porch, a cozy retreat ideal for morning coffee or a quiet moment with your favorite book. Outside, the home showcases a brand-new roof and a spacious, refinished back deck, perfect for outdoor entertaining. A one-car garage and a versatile workshop provide ample room for parking, storage, or creative projects. Don't miss the chance to own this thoughtfully renovated home where every detail has been designed with care! Agent Related.
Zillow last checked: 8 hours ago
Listing updated: January 14, 2025 at 06:07am
Listed by:
Tanya McDermott 860-933-0996,
Berkshire Hathaway NE Prop. 860-928-1995
Bought with:
Sarah Gustafson, REB.0794874
Keller Williams Realty Gr.Worc
Source: Smart MLS,MLS#: 24061837
Facts & features
Interior
Bedrooms & bathrooms
- Bedrooms: 3
- Bathrooms: 2
- Full bathrooms: 1
- 1/2 bathrooms: 1
Primary bedroom
- Level: Upper
- Area: 169 Square Feet
- Dimensions: 13 x 13
Bedroom
- Level: Upper
- Area: 120 Square Feet
- Dimensions: 10 x 12
Bedroom
- Level: Upper
- Area: 72 Square Feet
- Dimensions: 8 x 9
Dining room
- Level: Main
- Area: 145 Square Feet
- Dimensions: 10 x 14.5
Living room
- Level: Main
- Area: 169 Square Feet
- Dimensions: 13 x 13
Heating
- Hot Water, Oil
Cooling
- None
Appliances
- Included: Oven/Range, Range Hood, Refrigerator, Dishwasher, Water Heater
- Laundry: Upper Level
Features
- Basement: Full
- Attic: Access Via Hatch
- Has fireplace: No
Interior area
- Total structure area: 1,276
- Total interior livable area: 1,276 sqft
- Finished area above ground: 1,276
Property
Parking
- Total spaces: 1
- Parking features: Detached
- Garage spaces: 1
Lot
- Size: 0.35 Acres
- Features: Level
Details
- Parcel number: 1687265
- Zoning: BRHD
Construction
Type & style
- Home type: SingleFamily
- Architectural style: Other
- Property subtype: Single Family Residence
Materials
- Vinyl Siding
- Foundation: Block, Stone
- Roof: Asphalt
Condition
- New construction: No
- Year built: 1930
Utilities & green energy
- Sewer: Public Sewer
- Water: Well
Community & neighborhood
Location
- Region: Killingly
- Subdivision: Danielson
Price history
| Date | Event | Price |
|---|---|---|
| 1/13/2025 | Sold | $355,000+1.7%$278/sqft |
Source: | ||
| 12/2/2024 | Pending sale | $349,000$274/sqft |
Source: | ||
| 11/27/2024 | Listed for sale | $349,000+131.1%$274/sqft |
Source: | ||
| 9/16/2024 | Sold | $151,000-13.7%$118/sqft |
Source: Public Record | ||
| 8/29/2023 | Listing removed | -- |
Source: | ||
Public tax history
| Year | Property taxes | Tax assessment |
|---|---|---|
| 2025 | $3,692 +4.8% | $147,380 |
| 2024 | $3,524 +3.9% | $147,380 +39.4% |
| 2023 | $3,392 +6.3% | $105,700 |
Find assessor info on the county website
Neighborhood: 06239
Nearby schools
GreatSchools rating
- 7/10Killingly Memorial SchoolGrades: 2-4Distance: 0.5 mi
- 4/10Killingly Intermediate SchoolGrades: 5-8Distance: 2.5 mi
- 4/10Killingly High SchoolGrades: 9-12Distance: 3.1 mi

Get pre-qualified for a loan
At Zillow Home Loans, we can pre-qualify you in as little as 5 minutes with no impact to your credit score.An equal housing lender. NMLS #10287.


