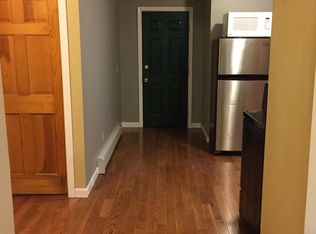THE SELLER HAS REQUESTED HIGHEST AND BEST OFFERS BE SUBMITTED BY 9AM ON MARCH 11TH 2020.ATTN FIRST TIME HOME BUYERS: THIS THE PERFECT PLACE TO START!!! THIS LARGE SINGLE FAMILY HOME IS NESTLED IN THE CITY AND MAKES THE PERFECT COMMUTER LOCATION WITH MAJOR HIGHWAYS JUST MINUTES AWAY!!!! AS YOU ENTER THE FRONT DOOR YOU ARE GREETED BY AN OVER SIZED MUD ROOM WITH HARDWOOD FLOORS. THE LIVING ROOM BOASTS GLEAMING HARDWOOD FLOORS AND FIREPLACE WITH ELECTRIC INSERT, JUST IMAGINE RELAXING BY THE "FIRE" ARE A LONG DAY. FROM THE LIVING ROOM THE HARDWOODS LEAD YOU INTO A LARGE DINING ROOM PERFECT HOSTING A LARGE DINNER PARTY. THE FIRST FLOOR IS COMPLETED WITH A NICE SIZE KITCHEN AND 1/2 BATH. TRAVEL UP STAIRS AND YOU WILL FIND A FULL BATH 2ND FLOOR LAUNDRY AND GOOD SIZES BEDROOMS, 2 WITH HARDWOOD FLOORS! THE BASEMENT IS PERFECT FOR STORAGE, A WORKSHOP, OR FINISH IT FOR MORE SPACE!!! THE FLAT YARD IS FENCED IN PERFECT FOR ENTERTAINING OR MAYBE A SWING SET!!!! THIS IS A MUST SEE
This property is off market, which means it's not currently listed for sale or rent on Zillow. This may be different from what's available on other websites or public sources.
