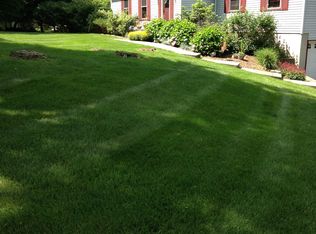Contemporary home in wonderful neighborhood. Large Living Room with floor to ceiling brick fireplace. The dining room with hardwood floors overlooks the living room. It also has a sliding glass door that leads to a large wrap around deck with views of the flat private backyard. The EIK has oak cabinets and includes all appliances.There are hardwood floors in the hallway. The Master Bedroom has 2 closets and private bath. 2 additional bedrooms and a hall bath. On the lower level there is a family room with brick hearth and a Jacuzzi. A Bedroom, half bath,laundry and a mudroom with access to backyard There is also a partial unfinished basement perfect for storage and a 2 car garage. An exceptional commuter location minutes to the TSP,I84 schools and shopping.
This property is off market, which means it's not currently listed for sale or rent on Zillow. This may be different from what's available on other websites or public sources.
