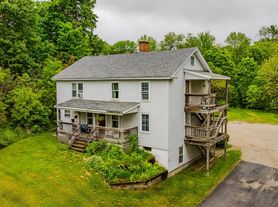Stratton views, sunlight, space, and location: this chalet-style log cabin has it all! The open floor plan of the main level brings everyone together around the spacious kitchen, dining area, and living room, under a vaulted cathedral ceiling and with a wall of windows overlooking the forest below and Stratton's peak ahead. Front deck offers dining area and a grill for the most outdoorsy of chefs! Two bedrooms and full bathroom on the the main floor. Upstairs, enjoy an airy vaulted loft that functions as an office, reading, or puzzling escape. A large primary bedroom upstairs has a full en-suite bathroom. Finally, the finished walk-out basement lends a second living room, with a TV viewing area, couch, and room for games and play. Basement also has a bunk bed and washer/dryer area, as well as a 3/4 bathroom and two bonus rooms. And with a central location a 12-minute drive to Stratton, 9-minute drive to Bromley, and 17-minute drive to Manchester, this is a perfect home base in the middle of it all.
House for rent
$35,000/mo
2 Aspen Ln, Bondville, VT 05340
3beds
2,920sqft
Price may not include required fees and charges.
Singlefamily
Available now
-- Pets
Zoned, ceiling fan
-- Laundry
2 Parking spaces parking
Baseboard, propane, zoned
What's special
Dining areaTv viewing areaFront deckFinished walk-out basementLarge primary bedroomOpen floor planVaulted cathedral ceiling
- 10 hours |
- -- |
- -- |
Travel times
Looking to buy when your lease ends?
Consider a first-time homebuyer savings account designed to grow your down payment with up to a 6% match & a competitive APY.
Facts & features
Interior
Bedrooms & bathrooms
- Bedrooms: 3
- Bathrooms: 3
- Full bathrooms: 2
- 3/4 bathrooms: 1
Heating
- Baseboard, Propane, Zoned
Cooling
- Zoned, Ceiling Fan
Features
- Cathedral Ceiling(s), Ceiling Fan(s), Dining Area, Kitchen Island, Kitchen/Dining, Kitchen/Family, Kitchen/Living, Smart Thermostat, Vaulted Ceiling(s)
- Has basement: Yes
- Furnished: Yes
Interior area
- Total interior livable area: 2,920 sqft
Property
Parking
- Total spaces: 2
- Parking features: Covered
- Details: Contact manager
Features
- Exterior features: Architecture Style: Cabin, Cathedral Ceiling(s), Ceiling Fan(s), Country Setting, Crushed Stone, Dining Area, Drapes, Heating system: Baseboard, Heating system: Propane, Heating system: Zoned, Hilly, Kitchen Island, Kitchen/Dining, Kitchen/Family, Kitchen/Living, Mountain, Near ATV Trail, Near Skiing, Near Snowmobile Trails, Smart Thermostat, Vaulted Ceiling(s), View Type: Mountain(s), Wooded
Details
- Parcel number: 77124510735
Construction
Type & style
- Home type: SingleFamily
- Property subtype: SingleFamily
Condition
- Year built: 2003
Community & HOA
Location
- Region: Bondville
Financial & listing details
- Lease term: Seasonal - Winter
Price history
| Date | Event | Price |
|---|---|---|
| 10/30/2025 | Listed for rent | $35,000$12/sqft |
Source: PrimeMLS #5065249 | ||
| 4/1/2013 | Sold | $428,000+0.4%$147/sqft |
Source: Public Record | ||
| 12/13/2006 | Sold | $426,500$146/sqft |
Source: Public Record | ||
